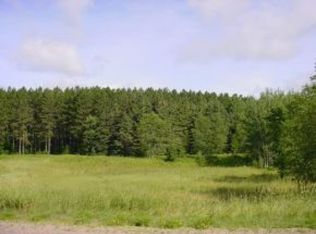Sold for $360,000
$360,000
5019 Walnut Hill Rd, Crandon, WI 54520
3beds
2,460sqft
Single Family Residence
Built in 2008
67 Acres Lot
$417,300 Zestimate®
$146/sqft
$2,296 Estimated rent
Home value
$417,300
$359,000 - $472,000
$2,296/mo
Zestimate® history
Loading...
Owner options
Explore your selling options
What's special
Exceptional Turn-key Off-Grid Hunting Camp. This unique property features a comfortable 2,700 sf home on 67 acres of fully wooded forest w/over a mile of groomed trails, 5 deer stands w/shooting lanes, multiple food plots, wild berries, a natural pond, and borders hundreds of acres of county forest lands. Brassica food plots planted this summer will draw in the hungry bucks in time for 2023 bow season. The mixed hardwood forest with over 75 feet of elevation change, attracts a wide variety of wildlife. The spacious home, built in 2008, rests high on a ridge, overlooking the forest below. The view of the valley from the sunroom is stunning. The energy-efficient home is truly off-grid, utilizing a 110/220 Xantrex Total Home Solar Power System. The in-floor hydronic heat system and integrated back-up generator are fueled w/propane. This property is on the extensive Forest County ATV trail system and only 6 miles from Crandon. Move in now and hunt this fall. This property has it all.
Zillow last checked: 8 hours ago
Listing updated: July 09, 2025 at 04:23pm
Listed by:
MATTHEW SOLATKA 708-878-1200,
MILLER & ASSOCIATES REALTY LLC
Bought with:
KATHY FLANNERY
HOMELAND REALTY WI LLC
Source: GNMLS,MLS#: 203518
Facts & features
Interior
Bedrooms & bathrooms
- Bedrooms: 3
- Bathrooms: 2
- Full bathrooms: 2
Bedroom
- Level: First
- Dimensions: 12x11
Bedroom
- Level: First
- Dimensions: 12x11
Bedroom
- Level: First
- Dimensions: 12x12
Bathroom
- Level: Basement
Bathroom
- Level: First
Den
- Level: Basement
- Dimensions: 20x15
Kitchen
- Level: First
- Dimensions: 15x11'6
Laundry
- Level: First
- Dimensions: 8x8
Living room
- Level: First
- Dimensions: 18'6x12
Recreation
- Level: Basement
- Dimensions: 25x15
Sunroom
- Level: First
- Dimensions: 15x11'6
Utility room
- Level: Basement
- Dimensions: 25x16
Heating
- Hot Water, Propane, Solar
Appliances
- Included: Gas Oven, Gas Range, Microwave, Propane Water Heater, Refrigerator, Tankless Water Heater
Features
- Flooring: Vinyl
- Basement: Full,Walk-Out Access
- Attic: Crawl Space
- Number of fireplaces: 1
- Fireplace features: Gas
Interior area
- Total structure area: 2,460
- Total interior livable area: 2,460 sqft
- Finished area above ground: 1,360
- Finished area below ground: 1,100
Property
Parking
- Parking features: No Garage
Features
- Exterior features: Shed, Propane Tank - Owned
- Frontage length: 0,0
Lot
- Size: 67 Acres
- Features: Adjacent To Public Land, Private, Pond on Lot, Secluded
Details
- Additional structures: Shed(s)
- Parcel number: 012009400000
Construction
Type & style
- Home type: SingleFamily
- Property subtype: Single Family Residence
Materials
- Frame, Vinyl Siding
- Foundation: Poured
- Roof: Composition,Shingle
Condition
- Year built: 2008
Utilities & green energy
- Sewer: Conventional Sewer
- Water: Drilled Well
Community & neighborhood
Location
- Region: Crandon
Other
Other facts
- Ownership: Fee Simple
- Road surface type: Unimproved
Price history
| Date | Event | Price |
|---|---|---|
| 10/13/2023 | Sold | $360,000-5%$146/sqft |
Source: | ||
| 9/19/2023 | Contingent | $379,000$154/sqft |
Source: | ||
| 8/29/2023 | Listed for sale | $379,000+43%$154/sqft |
Source: | ||
| 9/24/2018 | Sold | $265,000+2%$108/sqft |
Source: RANW #50168840 Report a problem | ||
| 7/5/2018 | Listed for sale | $259,900$106/sqft |
Source: Whitetail Dreams Real Estate, LLC #50168840 Report a problem | ||
Public tax history
| Year | Property taxes | Tax assessment |
|---|---|---|
| 2024 | $2,450 +8.6% | $243,900 +36.3% |
| 2023 | $2,255 -0.9% | $179,000 |
| 2022 | $2,275 -7.5% | $179,000 |
Find assessor info on the county website
Neighborhood: 54520
Nearby schools
GreatSchools rating
- 5/10Crandon Elementary SchoolGrades: PK-5Distance: 3.2 mi
- 2/10Crandon Middle SchoolGrades: 6-8Distance: 3.2 mi
- 2/10Crandon High SchoolGrades: 9-12Distance: 3.2 mi

Get pre-qualified for a loan
At Zillow Home Loans, we can pre-qualify you in as little as 5 minutes with no impact to your credit score.An equal housing lender. NMLS #10287.
