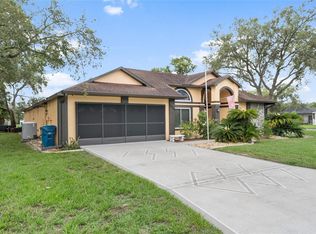Sold for $255,000 on 11/18/25
$255,000
5019 Plumosa St, Spring Hill, FL 34607
2beds
1,225sqft
Single Family Residence
Built in 1988
10,018.8 Square Feet Lot
$254,000 Zestimate®
$208/sqft
$1,750 Estimated rent
Home value
$254,000
$231,000 - $279,000
$1,750/mo
Zestimate® history
Loading...
Owner options
Explore your selling options
What's special
Looking for peace of mind and prime location? This updated Spring Hill home delivers both! Featuring 2 bed, 2 bath, 1.255 sq.ft. of living space, and a spacious 2-car garage, this property in the desirable Regency Oaks community is move-in ready with all major updates already taken care of.
*Key Features:
~ Roof replaced April 2022
~ HVAC system installed Dec 2022
~ Water heater replaced April 2024
~ Hurricane shutters for windows for added protection.
~ Fenced backyard- perfect for pets, entertaining, or gardening.
~ Screened lanai for year-round outdoor living.
~ Cozy breakfast nook for morning coffee and casual dining.
The home is located in a community with an optional HOA of only 12.00/month, giving you access to pool, basketball court, and tennis courts-all without the burden of high monthly fees.
*Convenient Location
~Just 20 minutes to Hernando Beach and 30 min. to Pine Island Beach.
~ Surrounded by restaurants, shopping, and medical facilities within minutes.
~45 minutes to Tampa, making airport travel and city attractions a breeze.
~90 minutes to Orlando, perfect for weekend trips to world-class theme parks.
Whether you're looking for a first home, a Florida retreat, or a place to downsize without sacrificing comfort, this Springhill property offers the perfect mix of updates, community perks, and a location close to everything.
Schedule your tour today!
Zillow last checked: 8 hours ago
Listing updated: November 18, 2025 at 09:27am
Listed by:
Windally Gonzalez 352-488-8306,
Keller Williams-Elite Partners
Bought with:
Windally Gonzalez, SL3591349
Keller Williams-Elite Partners
Source: HCMLS,MLS#: 2255748
Facts & features
Interior
Bedrooms & bathrooms
- Bedrooms: 2
- Bathrooms: 2
- Full bathrooms: 2
Primary bedroom
- Level: Main
- Area: 144
- Dimensions: 12x12
Bedroom 2
- Level: Main
- Area: 120
- Dimensions: 12x10
Primary bathroom
- Level: Main
- Area: 96
- Dimensions: 8x12
Bathroom 1
- Level: Main
- Area: 35
- Dimensions: 5x7
Dining room
- Level: Main
- Area: 80
- Dimensions: 8x10
Florida room
- Level: Main
- Area: 150
- Dimensions: 10x15
Kitchen
- Level: Main
- Area: 224
- Dimensions: 16x14
Laundry
- Level: Main
- Area: 42
- Dimensions: 6x7
Living room
- Level: Main
- Area: 240
- Dimensions: 12x20
Heating
- Central, Electric
Cooling
- Central Air, Electric
Appliances
- Included: Convection Oven, Dishwasher, Disposal, Dryer, Electric Oven, Electric Range, Electric Water Heater, Ice Maker, Microwave, Refrigerator, Washer
- Laundry: In Unit, Sink
Features
- Breakfast Nook, Ceiling Fan(s), Open Floorplan, Primary Bathroom - Tub with Shower, Walk-In Closet(s), Split Plan
- Flooring: Laminate, Wood
- Number of fireplaces: 1
- Fireplace features: Wood Burning
Interior area
- Total structure area: 1,225
- Total interior livable area: 1,225 sqft
Property
Parking
- Total spaces: 2
- Parking features: Attached, Garage Door Opener, Off Street
- Attached garage spaces: 2
Features
- Levels: One
- Stories: 1
- Patio & porch: Patio, Screened
- Fencing: Back Yard,Chain Link,Privacy
Lot
- Size: 10,018 sqft
- Features: Few Trees, Sprinklers In Front, Sprinklers In Rear
Details
- Additional structures: Shed(s)
- Parcel number: R10 223 17 3241 0000 0230
- Zoning: PDP
- Zoning description: PUD
- Special conditions: Standard
Construction
Type & style
- Home type: SingleFamily
- Architectural style: Ranch
- Property subtype: Single Family Residence
Materials
- Block, Concrete, Stucco
- Roof: Shingle
Condition
- Updated/Remodeled
- New construction: No
- Year built: 1988
Utilities & green energy
- Electric: Underground
- Sewer: Public Sewer
- Water: Public
- Utilities for property: Cable Available, Electricity Available, Water Available
Green energy
- Energy efficient items: Thermostat, Water Heater
Community & neighborhood
Security
- Security features: Carbon Monoxide Detector(s), Fire Alarm, Smoke Detector(s)
Location
- Region: Spring Hill
- Subdivision: Regency Oaks
Other
Other facts
- Listing terms: Cash,Conventional,FHA,VA Loan
- Road surface type: Concrete
Price history
| Date | Event | Price |
|---|---|---|
| 11/18/2025 | Sold | $255,000-5.6%$208/sqft |
Source: | ||
| 10/11/2025 | Pending sale | $270,000$220/sqft |
Source: | ||
| 9/22/2025 | Listed for sale | $270,000+42.1%$220/sqft |
Source: | ||
| 6/18/2021 | Sold | $190,000$155/sqft |
Source: | ||
| 5/3/2021 | Pending sale | $190,000$155/sqft |
Source: | ||
Public tax history
| Year | Property taxes | Tax assessment |
|---|---|---|
| 2024 | $2,862 +2.8% | $197,216 +3% |
| 2023 | $2,785 +3.3% | $191,472 +3% |
| 2022 | $2,695 +79.1% | $185,895 +73.6% |
Find assessor info on the county website
Neighborhood: Regency Oaks
Nearby schools
GreatSchools rating
- 2/10Deltona Elementary SchoolGrades: PK-5Distance: 2.8 mi
- 4/10Fox Chapel Middle SchoolGrades: 6-8Distance: 1.8 mi
- 3/10Weeki Wachee High SchoolGrades: 9-12Distance: 7.3 mi
Schools provided by the listing agent
- Elementary: Deltona
- Middle: Fox Chapel
- High: Weeki Wachee
Source: HCMLS. This data may not be complete. We recommend contacting the local school district to confirm school assignments for this home.
Get a cash offer in 3 minutes
Find out how much your home could sell for in as little as 3 minutes with a no-obligation cash offer.
Estimated market value
$254,000
Get a cash offer in 3 minutes
Find out how much your home could sell for in as little as 3 minutes with a no-obligation cash offer.
Estimated market value
$254,000
