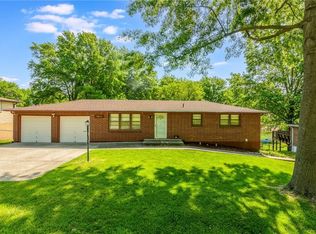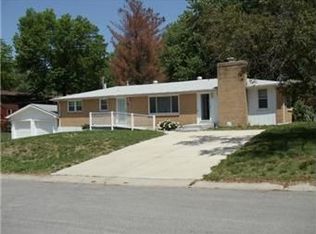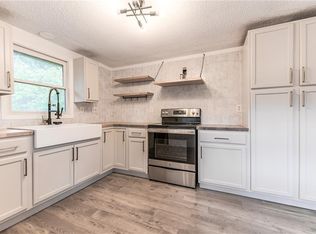Sold
Price Unknown
5019 NW Huonker Rd, Kansas City, MO 64151
4beds
1,900sqft
Single Family Residence
Built in 1964
0.27 Acres Lot
$269,700 Zestimate®
$--/sqft
$2,024 Estimated rent
Home value
$269,700
$237,000 - $307,000
$2,024/mo
Zestimate® history
Loading...
Owner options
Explore your selling options
What's special
This charming property is a spacious 1,900 square-foot raised ranch home built in 1964. It features 4 bedrooms, 2 full bathrooms, and sits on about 0.27-acre lot in the desirable Platte County area. The home offers a comfortable, single-story floor plan with a walkout basement. Located within the Park Hill School District, it is close to South East Elementary and Park Hill South High School, making it an excellent choice for families. The property is centrally located and offers easy access to nearby highways, including a short drive to parks, shopping, and dining.
Zillow last checked: 8 hours ago
Listing updated: January 08, 2025 at 01:59pm
Listing Provided by:
Oscar Guevara 816-536-2737,
RE/MAX Revolution,
Jimmie Rucker 816-739-5289,
RE/MAX Revolution
Bought with:
Jessica Fulk, 2020041772
Keller Williams KC North
Source: Heartland MLS as distributed by MLS GRID,MLS#: 2511650
Facts & features
Interior
Bedrooms & bathrooms
- Bedrooms: 4
- Bathrooms: 2
- Full bathrooms: 2
Primary bedroom
- Features: All Carpet
- Level: First
- Area: 144 Square Feet
- Dimensions: 12 x 12
Bedroom 2
- Features: All Carpet
- Level: First
- Area: 110 Square Feet
- Dimensions: 11 x 10
Bedroom 3
- Features: All Carpet
- Level: First
- Area: 120 Square Feet
- Dimensions: 12 x 10
Bedroom 4
- Features: All Carpet
- Level: First
- Area: 156 Square Feet
- Dimensions: 13 x 12
Dining room
- Features: Linoleum
- Level: First
- Area: 96 Square Feet
- Dimensions: 12 x 8
Kitchen
- Features: Laminate Counters
- Level: First
- Area: 120 Square Feet
- Dimensions: 12 x 10
Living room
- Features: All Carpet
- Level: First
Recreation room
- Level: Lower
- Area: 252 Square Feet
- Dimensions: 21 x 12
Workshop
- Level: Lower
- Area: 156 Square Feet
- Dimensions: 13 x 12
Heating
- Natural Gas, Forced Air
Cooling
- Electric
Appliances
- Included: Dishwasher, Gas Range
- Laundry: In Bathroom, Laundry Room
Features
- Flooring: Carpet, Vinyl
- Basement: Finished,Full,Walk-Out Access
- Has fireplace: No
Interior area
- Total structure area: 1,900
- Total interior livable area: 1,900 sqft
- Finished area above ground: 1,300
- Finished area below ground: 600
Property
Parking
- Total spaces: 2
- Parking features: Attached, Built-In, Garage Faces Side
- Attached garage spaces: 2
Features
- Patio & porch: Deck
- Fencing: Metal
Lot
- Size: 0.27 Acres
- Features: City Lot, Level
Details
- Parcel number: 199.032300007006000
- Special conditions: As Is
Construction
Type & style
- Home type: SingleFamily
- Architectural style: Traditional
- Property subtype: Single Family Residence
Materials
- Brick/Mortar, Vinyl Siding
- Roof: Composition
Condition
- Year built: 1964
Utilities & green energy
- Sewer: Public Sewer
- Water: Public
Community & neighborhood
Location
- Region: Kansas City
- Subdivision: Ridgewood Estates
HOA & financial
HOA
- Has HOA: No
Other
Other facts
- Listing terms: Cash,Conventional,FHA,VA Loan
- Ownership: Private
Price history
| Date | Event | Price |
|---|---|---|
| 1/7/2025 | Sold | -- |
Source: | ||
| 12/5/2024 | Pending sale | $259,900$137/sqft |
Source: | ||
| 11/20/2024 | Price change | $259,900-1.9%$137/sqft |
Source: | ||
| 10/15/2024 | Listed for sale | $264,900+26.1%$139/sqft |
Source: | ||
| 8/2/2021 | Sold | -- |
Source: | ||
Public tax history
| Year | Property taxes | Tax assessment |
|---|---|---|
| 2024 | $2,821 -0.2% | $37,918 |
| 2023 | $2,828 +13% | $37,918 +14.5% |
| 2022 | $2,502 -0.4% | $33,116 |
Find assessor info on the county website
Neighborhood: 64151
Nearby schools
GreatSchools rating
- 7/10Southeast Elementary SchoolGrades: K-5Distance: 0.8 mi
- 5/10Walden Middle SchoolGrades: 6-8Distance: 0.6 mi
- 8/10Park Hill South High SchoolGrades: 9-12Distance: 0.8 mi
Schools provided by the listing agent
- Elementary: South East
- Middle: Walden
- High: Park Hill South
Source: Heartland MLS as distributed by MLS GRID. This data may not be complete. We recommend contacting the local school district to confirm school assignments for this home.
Get a cash offer in 3 minutes
Find out how much your home could sell for in as little as 3 minutes with a no-obligation cash offer.
Estimated market value$269,700
Get a cash offer in 3 minutes
Find out how much your home could sell for in as little as 3 minutes with a no-obligation cash offer.
Estimated market value
$269,700


