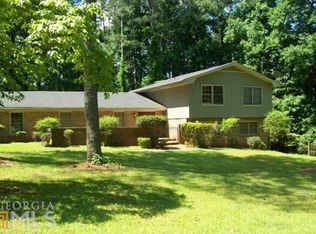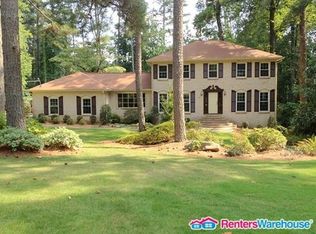Closed
$499,000
5019 Mountclaire Rd, Stone Mountain, GA 30087
5beds
2,667sqft
Single Family Residence
Built in 1969
1 Acres Lot
$500,700 Zestimate®
$187/sqft
$2,598 Estimated rent
Home value
$500,700
$471,000 - $536,000
$2,598/mo
Zestimate® history
Loading...
Owner options
Explore your selling options
What's special
This is it!!! Dont miss this incredibly beautifully renovated home in Smoke Rise. Almost everything is new!! New ROOF, new quartz counters in kitchen, new cabinets everywhere!! new stainless steel appliances, new Luxury Vinyl Plank flooring, new tile in bathrooms, new lights throughout, new decks, new interior and exterior paint just to name a few. This gorgeous split level home has been remoldeled and you will love the openness of the living area/kitchen/eating area. There is a very spacious sun room with 3 sides of windows to let the sun light in that walks out to a brand new deck. On the ground level is another cozy living area with fireplace flanked with built in shelves, 2 bedrooms, a full bath and laundry room. Upstairs you will find a large primary bedroom with ensuite bathroom with soaking tub, double vanities and large walk in shower. Two more bedrooms and a hall bath round out the upstairs. With an acre of land, you will love this home-dont miss it!
Zillow last checked: 8 hours ago
Listing updated: May 10, 2024 at 01:47pm
Listed by:
Jacqueline Shaffer 678-317-9017,
Offerpad Brokerage
Bought with:
Joshua Vigliotti, 363677
Virtual Properties Realty.com
Source: GAMLS,MLS#: 10274896
Facts & features
Interior
Bedrooms & bathrooms
- Bedrooms: 5
- Bathrooms: 3
- Full bathrooms: 3
Kitchen
- Features: Kitchen Island
Heating
- Natural Gas
Cooling
- Electric
Appliances
- Included: Dishwasher, Microwave
- Laundry: Other
Features
- Beamed Ceilings
- Flooring: Vinyl
- Basement: None
- Number of fireplaces: 1
- Fireplace features: Family Room
- Common walls with other units/homes: No Common Walls
Interior area
- Total structure area: 2,667
- Total interior livable area: 2,667 sqft
- Finished area above ground: 2,667
- Finished area below ground: 0
Property
Parking
- Total spaces: 2
- Parking features: Carport
- Has carport: Yes
Features
- Levels: Multi/Split
- Fencing: Back Yard
- Body of water: None
Lot
- Size: 1 Acres
- Features: Other
Details
- Parcel number: 18 216 02 021
Construction
Type & style
- Home type: SingleFamily
- Architectural style: Traditional
- Property subtype: Single Family Residence
Materials
- Wood Siding
- Foundation: Block, Slab
- Roof: Composition
Condition
- Resale
- New construction: No
- Year built: 1969
Utilities & green energy
- Sewer: Septic Tank
- Water: Public
- Utilities for property: Electricity Available
Community & neighborhood
Security
- Security features: Smoke Detector(s)
Community
- Community features: None
Location
- Region: Stone Mountain
- Subdivision: Mountclaire
HOA & financial
HOA
- Has HOA: No
- Services included: None
Other
Other facts
- Listing agreement: Exclusive Right To Sell
- Listing terms: Cash,Conventional,VA Loan
Price history
| Date | Event | Price |
|---|---|---|
| 5/10/2024 | Sold | $499,000$187/sqft |
Source: | ||
| 4/11/2024 | Pending sale | $499,000$187/sqft |
Source: | ||
| 4/10/2024 | Listed for sale | $499,000$187/sqft |
Source: | ||
| 4/6/2024 | Pending sale | $499,000$187/sqft |
Source: | ||
| 4/2/2024 | Listed for sale | $499,000+95.7%$187/sqft |
Source: | ||
Public tax history
| Year | Property taxes | Tax assessment |
|---|---|---|
| 2025 | -- | $237,520 +45.6% |
| 2024 | $5,032 +34.1% | $163,080 +18.4% |
| 2023 | $3,754 +7.3% | $137,720 +35% |
Find assessor info on the county website
Neighborhood: 30087
Nearby schools
GreatSchools rating
- 6/10Smoke Rise Elementary SchoolGrades: PK-5Distance: 0.7 mi
- 4/10Tucker Middle SchoolGrades: 6-8Distance: 1.8 mi
- 5/10Tucker High SchoolGrades: 9-12Distance: 2 mi
Schools provided by the listing agent
- Elementary: Smoke Rise
- Middle: Tucker
- High: Tucker
Source: GAMLS. This data may not be complete. We recommend contacting the local school district to confirm school assignments for this home.
Get a cash offer in 3 minutes
Find out how much your home could sell for in as little as 3 minutes with a no-obligation cash offer.
Estimated market value
$500,700

