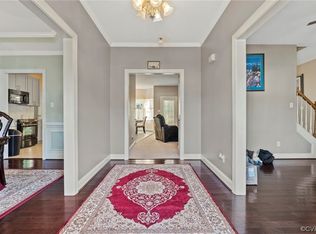Sold for $435,000
$435,000
5019 Misty Spring Dr, Midlothian, VA 23112
4beds
2,329sqft
Single Family Residence
Built in 2002
0.34 Acres Lot
$438,200 Zestimate®
$187/sqft
$2,947 Estimated rent
Home value
$438,200
$412,000 - $469,000
$2,947/mo
Zestimate® history
Loading...
Owner options
Explore your selling options
What's special
Back on the market and better than ever!! Wood floors have been refinished, new LVP installed in kitchen, and paint has been refreshed! Let's start with the large upgrades - Roof (2024), water heater (2024), new carpets (2023)! Welcome home and enjoy your updated 4-bedroom, 2.5-bath home tucked into the inviting Swift Creek Crossing community (NO HOA)Step inside to find a bright, open layout featuring hardwood floors and elegant details throughout. The formal dining area offers character with custom trim, while the refreshed kitchen features crisp white cabinetry, granite counters, and a sunny breakfast nook. A cozy family room just off the kitchen includes bamboo flooring, a gas fireplace, and French doors that lead to a spacious outdoor deck—perfect for hosting gatherings or enjoying quiet evenings. Upstairs, retreat to a spacious primary suite with vaulted ceilings, oversized windows, a large walk-in closet, and a private bath with a soaking tub and separate shower. Three additional bedrooms provide plenty of space for guests, a home office, or a flex room—one even large enough to double as a second living area. The backyard offers both privacy and potential with a full fence, generous deck space, and a separate storage shed. A 2-car garage completes the package. Recently painted interior areas and exterior power wash, deck paint & landscaping. Located near shopping, dining, and major routes, this well-maintained home delivers comfort, convenience, and charm all in one. Schedule your showing today!
Zillow last checked: 8 hours ago
Listing updated: November 25, 2025 at 01:18pm
Listed by:
Monica Kincaid 540-327-8237,
EXP Realty LLC,
Kristen Colyvas 304-283-0872,
EXP Realty LLC
Bought with:
Coleman Bailey, 0225258926
Real Broker LLC
Source: CVRMLS,MLS#: 2526403 Originating MLS: Central Virginia Regional MLS
Originating MLS: Central Virginia Regional MLS
Facts & features
Interior
Bedrooms & bathrooms
- Bedrooms: 4
- Bathrooms: 3
- Full bathrooms: 2
- 1/2 bathrooms: 1
Primary bedroom
- Description: New paint, newer carpets, walk in closet
- Level: Second
- Dimensions: 21.9 x 14.3
Bedroom 2
- Description: Newer carpet, ceiling fan
- Level: Second
- Dimensions: 15.0 x 10.11
Bedroom 3
- Description: Newer carpet
- Level: Second
- Dimensions: 13.6 x 10.1
Bedroom 4
- Description: Large room, LVP, ceiling fan
- Level: Second
- Dimensions: 17.3 x 20.4
Dining room
- Description: Refinished hardwood floors, new paint
- Level: First
- Dimensions: 10.8 x 9.10
Family room
- Description: Hardwood Floors, Fireplace
- Level: First
- Dimensions: 15.5 x 15.10
Other
- Description: Tub & Shower
- Level: Second
Half bath
- Level: First
Kitchen
- Description: New LVP flooring & breakfast nook
- Level: First
- Dimensions: 11.9 x 15.5
Laundry
- Description: Shelving for storage
- Level: First
- Dimensions: 8.1 x 5.11
Living room
- Description: Refinished hardwood floors , new paint
- Level: First
- Dimensions: 22.1 x 15.5
Heating
- Electric, Zoned
Cooling
- Central Air
Appliances
- Included: Dishwasher, Gas Water Heater, Microwave, Oven, Refrigerator
Features
- Breakfast Area, Ceiling Fan(s), Dining Area, Fireplace, Granite Counters, Walk-In Closet(s)
- Flooring: Partially Carpeted, Vinyl, Wood
- Basement: Crawl Space
- Attic: Pull Down Stairs
- Number of fireplaces: 1
- Fireplace features: Gas
Interior area
- Total interior livable area: 2,329 sqft
- Finished area above ground: 2,329
- Finished area below ground: 0
Property
Parking
- Total spaces: 2
- Parking features: Attached, Direct Access, Driveway, Garage, Oversized, Paved
- Attached garage spaces: 2
- Has uncovered spaces: Yes
Features
- Levels: Two
- Stories: 2
- Patio & porch: Front Porch, Deck
- Exterior features: Deck, Paved Driveway
- Pool features: None
- Fencing: Back Yard,Fenced,Privacy
Lot
- Size: 0.34 Acres
Details
- Parcel number: 742675143400000
- Zoning description: R15
Construction
Type & style
- Home type: SingleFamily
- Architectural style: Two Story
- Property subtype: Single Family Residence
Materials
- Drywall, Frame, Vinyl Siding
- Roof: Shingle
Condition
- Resale
- New construction: No
- Year built: 2002
Utilities & green energy
- Sewer: Public Sewer
- Water: Public
Community & neighborhood
Location
- Region: Midlothian
- Subdivision: Swift Creek Crossing
Other
Other facts
- Ownership: Individuals
- Ownership type: Sole Proprietor
Price history
| Date | Event | Price |
|---|---|---|
| 11/13/2025 | Sold | $435,000-3.3%$187/sqft |
Source: | ||
| 10/21/2025 | Pending sale | $449,900$193/sqft |
Source: | ||
| 9/29/2025 | Price change | $449,900-2%$193/sqft |
Source: | ||
| 9/18/2025 | Listed for sale | $459,000$197/sqft |
Source: | ||
| 9/12/2025 | Listing removed | $459,000$197/sqft |
Source: | ||
Public tax history
| Year | Property taxes | Tax assessment |
|---|---|---|
| 2025 | $3,587 +3.6% | $403,000 +4.8% |
| 2024 | $3,461 +8.1% | $384,600 +9.3% |
| 2023 | $3,202 +5.4% | $351,900 +6.5% |
Find assessor info on the county website
Neighborhood: 23112
Nearby schools
GreatSchools rating
- 5/10Thelma Crenshaw Elementary SchoolGrades: PK-5Distance: 0.3 mi
- 4/10Bailey Bridge Middle SchoolGrades: 6-8Distance: 0.6 mi
- 4/10Manchester High SchoolGrades: 9-12Distance: 1 mi
Schools provided by the listing agent
- Elementary: Crenshaw
- Middle: Bailey Bridge
- High: Manchester
Source: CVRMLS. This data may not be complete. We recommend contacting the local school district to confirm school assignments for this home.
Get a cash offer in 3 minutes
Find out how much your home could sell for in as little as 3 minutes with a no-obligation cash offer.
Estimated market value$438,200
Get a cash offer in 3 minutes
Find out how much your home could sell for in as little as 3 minutes with a no-obligation cash offer.
Estimated market value
$438,200
