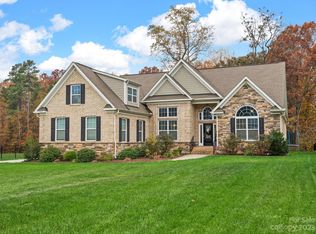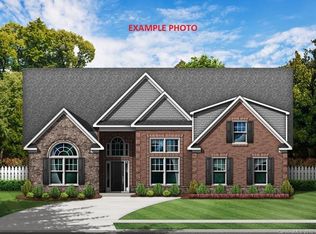Closed
$795,000
5019 Mill Creek Rd, Clover, SC 29710
4beds
3,737sqft
Single Family Residence
Built in 2019
0.5 Acres Lot
$-- Zestimate®
$213/sqft
$4,210 Estimated rent
Home value
Not available
Estimated sales range
Not available
$4,210/mo
Zestimate® history
Loading...
Owner options
Explore your selling options
What's special
Nestled in the desirable community of The Bluffs near Lake Wylie, this stunning 2-story home offers low-maintenance stone & siding on a spacious 1/2-acre lot. The main-floor primary suite features a spa-like en suite w/ a soaking tub, tile shower, & an amazing walk-in closet. The gourmet kitchen boasts gas cooking, a butler’s pantry, & top-tier finishes, w/ multiple choices for dining from the breakfast area to a formal dining room. Enjoy engineered hardwoods throughout the main level, trey ceilings, crown molding, under-cabinet lighting, & gas logs in the family room. Upstairs, find 4 generous bedrooms, a dedicated flex room, & 2 full baths. On demand gas water heater. Fully fenced backyard w/ an irrigation system. Located in the award-winning Clover School District w/ low York County taxes, this home is minutes from a boat launch, walking trails, the aquatic center, shopping, & dining. Experience the perfect blend of elegance, comfort, & convenience in this exceptional home!
Zillow last checked: 8 hours ago
Listing updated: June 09, 2025 at 01:09pm
Listing Provided by:
Lorie Stadick lorie.stadick@theS2Team.com,
ERA Live Moore
Bought with:
Jackie Judge
RE/MAX Executive
Source: Canopy MLS as distributed by MLS GRID,MLS#: 4226337
Facts & features
Interior
Bedrooms & bathrooms
- Bedrooms: 4
- Bathrooms: 4
- Full bathrooms: 3
- 1/2 bathrooms: 1
- Main level bedrooms: 1
Primary bedroom
- Level: Main
- Area: 316.06 Square Feet
- Dimensions: 15' 8" X 20' 2"
Bedroom s
- Level: Upper
- Area: 153.79 Square Feet
- Dimensions: 11' 3" X 13' 8"
Bedroom s
- Level: Upper
- Area: 203.1 Square Feet
- Dimensions: 12' 10" X 15' 10"
Bedroom s
- Level: Upper
- Area: 208.96 Square Feet
- Dimensions: 11' 6" X 18' 2"
Bathroom full
- Level: Main
- Area: 189.78 Square Feet
- Dimensions: 11' 4" X 16' 9"
Bathroom full
- Level: Upper
Bathroom full
- Level: Upper
Bonus room
- Level: Upper
- Area: 530.43 Square Feet
- Dimensions: 19' 2" X 27' 8"
Breakfast
- Level: Main
- Area: 182 Square Feet
- Dimensions: 13' 0" X 14' 0"
Dining room
- Level: Main
- Area: 156.33 Square Feet
- Dimensions: 11' 7" X 13' 6"
Kitchen
- Level: Main
- Area: 276.43 Square Feet
- Dimensions: 19' 2" X 14' 5"
Laundry
- Level: Main
- Area: 68.5 Square Feet
- Dimensions: 5' 10" X 11' 9"
Living room
- Level: Main
- Area: 285.51 Square Feet
- Dimensions: 15' 6" X 18' 5"
Recreation room
- Level: Upper
- Area: 241.49 Square Feet
- Dimensions: 15' 6" X 15' 7"
Heating
- Central
Cooling
- Gas
Appliances
- Included: Microwave, Dishwasher, Disposal, Gas Cooktop, Gas Water Heater, Wall Oven
- Laundry: Laundry Room
Features
- Has basement: No
- Fireplace features: Family Room, Gas Log
Interior area
- Total structure area: 3,737
- Total interior livable area: 3,737 sqft
- Finished area above ground: 3,737
- Finished area below ground: 0
Property
Parking
- Total spaces: 2
- Parking features: Attached Garage, Garage on Main Level
- Attached garage spaces: 2
Features
- Levels: Two
- Stories: 2
- Fencing: Fenced
Lot
- Size: 0.50 Acres
Details
- Parcel number: 5710201051
- Zoning: RD-I
- Special conditions: Relocation
Construction
Type & style
- Home type: SingleFamily
- Property subtype: Single Family Residence
Materials
- Hardboard Siding, Stone
- Foundation: Crawl Space
- Roof: Shingle
Condition
- New construction: No
- Year built: 2019
Utilities & green energy
- Sewer: Septic Installed
- Water: County Water
Community & neighborhood
Location
- Region: Clover
- Subdivision: The Bluffs
HOA & financial
HOA
- Has HOA: Yes
- HOA fee: $531 annually
- Association name: Cedar Property Management
Other
Other facts
- Listing terms: Cash,Conventional,FHA,VA Loan,Relocation Property
- Road surface type: Concrete, Paved
Price history
| Date | Event | Price |
|---|---|---|
| 6/9/2025 | Sold | $795,000-1.9%$213/sqft |
Source: | ||
| 4/7/2025 | Pending sale | $810,000$217/sqft |
Source: | ||
| 3/1/2025 | Listed for sale | $810,000+31.6%$217/sqft |
Source: | ||
| 10/15/2021 | Sold | $615,375+3.4%$165/sqft |
Source: | ||
| 8/21/2021 | Contingent | $595,000$159/sqft |
Source: | ||
Public tax history
| Year | Property taxes | Tax assessment |
|---|---|---|
| 2025 | -- | $25,396 +4.9% |
| 2024 | $3,421 -2.5% | $24,212 |
| 2023 | $3,508 +21.4% | $24,212 |
Find assessor info on the county website
Neighborhood: 29710
Nearby schools
GreatSchools rating
- 8/10Oakridge ElementaryGrades: PK-5Distance: 1.4 mi
- 5/10Oakridge Middle SchoolGrades: 6-8Distance: 1.4 mi
- 9/10Clover High SchoolGrades: 9-12Distance: 6.5 mi
Schools provided by the listing agent
- Elementary: Oakridge
- Middle: Oakridge
Source: Canopy MLS as distributed by MLS GRID. This data may not be complete. We recommend contacting the local school district to confirm school assignments for this home.
Get pre-qualified for a loan
At Zillow Home Loans, we can pre-qualify you in as little as 5 minutes with no impact to your credit score.An equal housing lender. NMLS #10287.

