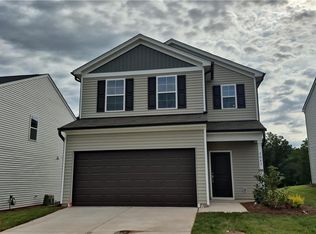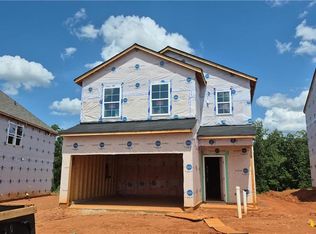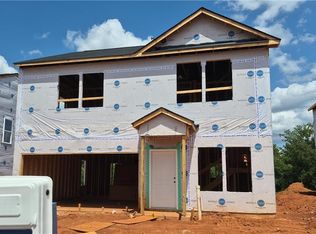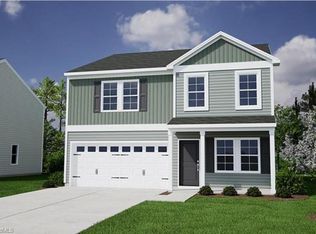Sold for $353,000
Zestimate®
$353,000
5019 Fallmeade Rd, Kernersville, NC 27284
4beds
2,223sqft
Stick/Site Built, Residential, Single Family Residence
Built in 2025
-- sqft lot
$353,000 Zestimate®
$--/sqft
$2,322 Estimated rent
Home value
$353,000
$335,000 - $371,000
$2,322/mo
Zestimate® history
Loading...
Owner options
Explore your selling options
What's special
Lot 37 Meriwether A…This lovely Meriwether floorplan is a 4 bedroom home that features a main level guest bedroom and full bath and an upper level large primary bedroom with double sinks, a garden tub and separate tile shower, an enormous walk in closet with direct access to the upper level laundry room. Also on the upper level 2 additional bedrooms and a loft area. On the main level a large family room with a gas fireplace opens to the eat in kitchen with granite countertops, quill cabinets and stainless appliances. The 4th bedroom is located on the main level with direct access to a full bath with a tub/ shower. The home has luxury vinyl flooring throughout the main level. There is also a 10x10 patio on the rear of the home, as well as sod, irrigation and a tankless gas water heater that is included.
Zillow last checked: 8 hours ago
Listing updated: December 09, 2025 at 10:09pm
Listed by:
Sherri Swain 336-909-0019,
Berkshire Hathaway HomeServices Carolinas Realty,
Donna C. Coram 336-817-6661,
Berkshire Hathaway HomeServices Carolinas Realty
Bought with:
NONUSER NONUSER
nonmls
Source: Triad MLS,MLS#: 1180254 Originating MLS: Winston-Salem
Originating MLS: Winston-Salem
Facts & features
Interior
Bedrooms & bathrooms
- Bedrooms: 4
- Bathrooms: 3
- Full bathrooms: 3
- Main level bathrooms: 1
Primary bedroom
- Level: Second
- Dimensions: 14 x 17.67
Bedroom 2
- Level: Second
- Dimensions: 12.5 x 10.83
Bedroom 3
- Level: Second
- Dimensions: 12.5 x 10.83
Bedroom 4
- Level: Main
- Dimensions: 9.33 x 14
Breakfast
- Level: Main
- Dimensions: 8 x 17.67
Entry
- Level: Main
Great room
- Level: Main
- Dimensions: 14.33 x 17.67
Kitchen
- Level: Main
Laundry
- Level: Second
Loft
- Level: Second
- Dimensions: 16.83 x 12
Heating
- Forced Air, Zoned, Natural Gas
Cooling
- Central Air
Appliances
- Included: Tankless Water Heater
- Laundry: Dryer Connection, Laundry Room, Washer Hookup
Features
- Great Room, Dead Bolt(s), Soaking Tub, Kitchen Island, Pantry, Separate Shower, Solid Surface Counter
- Flooring: Carpet, Vinyl
- Windows: Insulated Windows
- Has basement: No
- Attic: Access Only
- Number of fireplaces: 1
- Fireplace features: Gas Log, Great Room
Interior area
- Total structure area: 2,223
- Total interior livable area: 2,223 sqft
- Finished area above ground: 2,223
Property
Parking
- Total spaces: 2
- Parking features: Garage, Driveway, Garage Door Opener, Attached
- Attached garage spaces: 2
- Has uncovered spaces: Yes
Features
- Levels: Two
- Stories: 2
- Patio & porch: Porch
- Exterior features: Sprinkler System
- Pool features: None
- Fencing: None
Lot
- Dimensions: 40 x 110 x 80 x 120
- Features: Cleared, Cul-De-Sac, Not in Flood Zone
Details
- Parcel number: 6865261953
- Zoning: RS-9
- Special conditions: Owner Sale
- Other equipment: Irrigation Equipment
Construction
Type & style
- Home type: SingleFamily
- Architectural style: Transitional
- Property subtype: Stick/Site Built, Residential, Single Family Residence
Materials
- Vinyl Siding
- Foundation: Slab
Condition
- New Construction
- New construction: Yes
- Year built: 2025
Utilities & green energy
- Sewer: Public Sewer
- Water: Public
Community & neighborhood
Security
- Security features: Carbon Monoxide Detector(s), Smoke Detector(s)
Location
- Region: Kernersville
- Subdivision: Bell West
HOA & financial
HOA
- Has HOA: Yes
- HOA fee: $650 annually
Other
Other facts
- Listing agreement: Exclusive Right To Sell
- Listing terms: Cash,Conventional,FHA,VA Loan
Price history
| Date | Event | Price |
|---|---|---|
| 12/9/2025 | Sold | $353,000-0.6% |
Source: | ||
| 11/7/2025 | Pending sale | $355,000 |
Source: | ||
| 10/15/2025 | Price change | $355,000-1.4%$160/sqft |
Source: | ||
| 9/27/2025 | Price change | $360,000-1.3% |
Source: | ||
| 9/2/2025 | Price change | $364,770-0.1%$164/sqft |
Source: | ||
Public tax history
Tax history is unavailable.
Neighborhood: 27284
Nearby schools
GreatSchools rating
- 6/10Sedge Garden ElementaryGrades: PK-5Distance: 0.5 mi
- 1/10East Forsyth MiddleGrades: 6-8Distance: 2.7 mi
- 3/10East Forsyth HighGrades: 9-12Distance: 1.4 mi
Get a cash offer in 3 minutes
Find out how much your home could sell for in as little as 3 minutes with a no-obligation cash offer.
Estimated market value$353,000
Get a cash offer in 3 minutes
Find out how much your home could sell for in as little as 3 minutes with a no-obligation cash offer.
Estimated market value
$353,000



