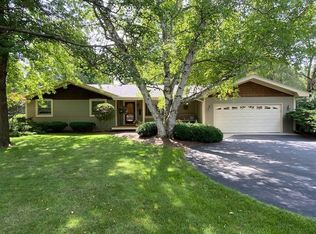No more showings. Highest and best by 5pm, Thursday August 20.Tranquil neighborhood with open spaces and breathtaking views! Completely updated and move in ready home sits in the middle of an acre plus with professional landscaping. The primary bedroom suite is on the main floor with dual walk-in closets. The large spa-like private bathroom has a whirlpool tub and separate walk-in multi-head shower. The chef's dream kitchen was updated this year and has granite counters, custom shaker cabinets with soft close doors and drawers, SS appliances, and large island. The breakfast nook area overlooks the peaceful backyard. The heart of this home is the spacious and open living room. It opens out to the picturesque backyard with gas fire pit and new paver patio. Two large bedrooms upstairs with private bath. Renovated laundry room is convenient on the main floor. The English basement with daylight windows could be turned into an oversized family room or private office space. The heated garage has a bonus storage area and is wired for 240 volts. There is a 16'x20' shed to keep your yard/garden tools. The roof and 6 gutters were new in 2019, the cedar exterior was painted in 2018, the furnace is 7 years old and the water heater is 4 years old. Just outside Richmond in unincorporated McHenry County with no association restrictions, allowing for a fence or outbuilding. For commuters you are less than 10 miles to Metra! Schedule your private showing today!
This property is off market, which means it's not currently listed for sale or rent on Zillow. This may be different from what's available on other websites or public sources.
