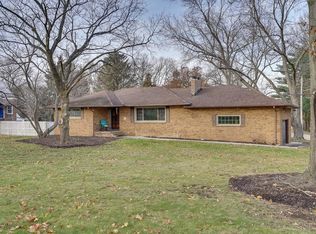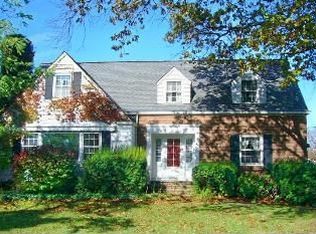Sold for $250,000
$250,000
5018 Willoughcroft Rd, Willoughby, OH 44094
3beds
3,502sqft
Single Family Residence
Built in 1955
0.3 Acres Lot
$250,800 Zestimate®
$71/sqft
$2,804 Estimated rent
Home value
$250,800
$223,000 - $283,000
$2,804/mo
Zestimate® history
Loading...
Owner options
Explore your selling options
What's special
Welcome to this spacious ranch in the heart of beautiful Willoughby! This home boasts large rooms and generous storage throughout. All rooms feature hardwood floors that, with a little TLC, can truly shine. The living room, dining room, and kitchen flow seamlessly together, creating an inviting space for everyday living and entertaining. Enjoy the charm of a sunroom with a unique brick floor and views of the backyard. Car enthusiasts—or those in need of extra space for a workshop or hobbies—will appreciate the oversized garage with tandem additional rear garage space. The basement is impressively large, offering endless possibilities for recreation, storage, or finishing to suit your needs. All appliances remain, and for added peace of mind, the seller is including a one-year home warranty. Don’t miss the opportunity to make this ranch your own!
Zillow last checked: 8 hours ago
Listing updated: October 24, 2025 at 10:15pm
Listing Provided by:
Jody J Finucan 440-221-6383 jodyfinucan@gmail.com,
Platinum Real Estate,
Danielle Dooley 440-488-1893,
Platinum Real Estate
Bought with:
Linda Sue Cover, 301347
Coldwell Banker Schmidt Realty
Deborah Dynes, 315199
Coldwell Banker Schmidt Realty
Source: MLS Now,MLS#: 5144739 Originating MLS: Akron Cleveland Association of REALTORS
Originating MLS: Akron Cleveland Association of REALTORS
Facts & features
Interior
Bedrooms & bathrooms
- Bedrooms: 3
- Bathrooms: 3
- Full bathrooms: 1
- 1/2 bathrooms: 2
- Main level bathrooms: 2
- Main level bedrooms: 3
Primary bedroom
- Description: Flooring: Wood
- Level: First
- Dimensions: 13 x 11
Bedroom
- Description: Flooring: Wood
- Level: First
- Dimensions: 13 x 11
Bedroom
- Description: Flooring: Wood
- Level: First
- Dimensions: 13 x 12
Dining room
- Description: Flooring: Wood
- Level: First
- Dimensions: 15 x 10
Eat in kitchen
- Description: Flooring: Ceramic Tile
- Level: First
- Dimensions: 18 x 12
Living room
- Description: Flooring: Wood
- Features: Fireplace
- Level: First
- Dimensions: 20 x 13
Recreation
- Description: Flooring: Laminate
- Features: Fireplace, Bar
- Level: Basement
- Dimensions: 45 x 19
Sunroom
- Description: Flooring: Brick
- Level: First
- Dimensions: 11 x 9
Utility room
- Description: Flooring: Concrete
- Level: Basement
- Dimensions: 45 x 15
Heating
- Forced Air, Fireplace(s)
Cooling
- Central Air
Appliances
- Included: Dryer, Dishwasher, Disposal, Range, Refrigerator, Washer
- Laundry: In Basement
Features
- Ceiling Fan(s), Eat-in Kitchen, Bar
- Basement: Full
- Number of fireplaces: 2
- Fireplace features: Basement, Living Room, Wood Burning
Interior area
- Total structure area: 3,502
- Total interior livable area: 3,502 sqft
- Finished area above ground: 1,751
- Finished area below ground: 1,751
Property
Parking
- Total spaces: 3
- Parking features: Attached, Garage, Oversized
- Attached garage spaces: 3
Features
- Levels: One
- Stories: 1
- Patio & porch: Enclosed, Patio, Porch, Screened
- Pool features: None
- Has view: Yes
- View description: City
Lot
- Size: 0.30 Acres
- Features: Back Yard, Front Yard, Few Trees
Details
- Additional structures: Shed(s)
- Parcel number: 27A018L000470
- Special conditions: Estate
Construction
Type & style
- Home type: SingleFamily
- Architectural style: Ranch
- Property subtype: Single Family Residence
Materials
- Brick
- Roof: Asphalt
Condition
- Fixer
- Year built: 1955
Details
- Warranty included: Yes
Utilities & green energy
- Sewer: Public Sewer
- Water: Public
Community & neighborhood
Community
- Community features: Golf, Medical Service, Park, Restaurant, Shopping
Location
- Region: Willoughby
- Subdivision: Willoughby Highlands Sub
Other
Other facts
- Listing terms: Cash,Conventional
Price history
| Date | Event | Price |
|---|---|---|
| 10/24/2025 | Sold | $250,000-11.9%$71/sqft |
Source: | ||
| 10/20/2025 | Pending sale | $283,900$81/sqft |
Source: | ||
| 9/12/2025 | Contingent | $283,900$81/sqft |
Source: | ||
| 9/9/2025 | Price change | $283,900-5%$81/sqft |
Source: | ||
| 9/3/2025 | Price change | $298,900-3.2%$85/sqft |
Source: | ||
Public tax history
| Year | Property taxes | Tax assessment |
|---|---|---|
| 2024 | $5,866 +14.7% | $117,040 +30.7% |
| 2023 | $5,115 +3.1% | $89,550 |
| 2022 | $4,963 -0.4% | $89,550 |
Find assessor info on the county website
Neighborhood: 44094
Nearby schools
GreatSchools rating
- 4/10Edison Elementary SchoolGrades: K-5Distance: 1.2 mi
- 6/10Willoughby Middle SchoolGrades: 6-8Distance: 0.4 mi
- 7/10South High SchoolGrades: 9-12Distance: 0.4 mi
Schools provided by the listing agent
- District: Willoughby-Eastlake - 4309
Source: MLS Now. This data may not be complete. We recommend contacting the local school district to confirm school assignments for this home.
Get pre-qualified for a loan
At Zillow Home Loans, we can pre-qualify you in as little as 5 minutes with no impact to your credit score.An equal housing lender. NMLS #10287.
Sell for more on Zillow
Get a Zillow Showcase℠ listing at no additional cost and you could sell for .
$250,800
2% more+$5,016
With Zillow Showcase(estimated)$255,816

