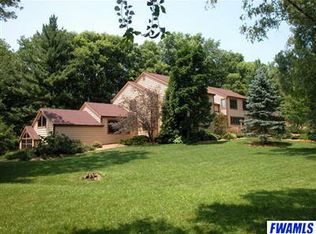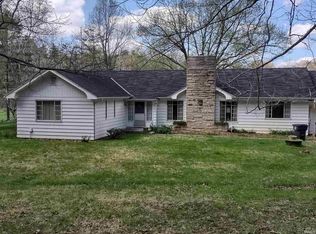One-of-a-kind, immaculate country home on 16.47 acres in Aboite township. Authentic central core of the home dates to 1840 with major additions in the 1950s, 80s, 90s, and 2006. Tasteful flooring mix of hardwood, slate, and newer carpet. The enclosed porch overlooking the amazing land offers an unrivaled experience. Remodeled kitchen is a dream featuring double-ovens, a Sub-Zero refrigerator, viking cooktop. The master is a true suite, complete with reading room. Built-ins abound in this home. Partially finished basement with exercise area, game area, wet bar, and a secluded workshop. 6 garage spaces for aficionados (2 attached to the home, 4 attached to the barn). All outbuildings have water and electricity, including a 2 story barn (with 3 horse stalls), an 864 square foot storage building with new windows, and a 3 sided horse barn making this a horse owner's paradise. Proud owners of the last 27 years have done marvels while maintaining the authenticity of this treasure.
This property is off market, which means it's not currently listed for sale or rent on Zillow. This may be different from what's available on other websites or public sources.

