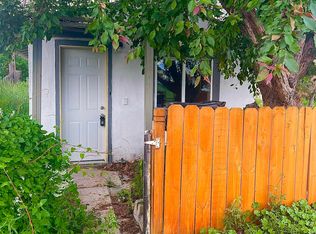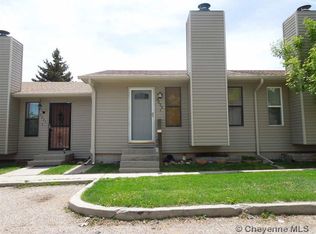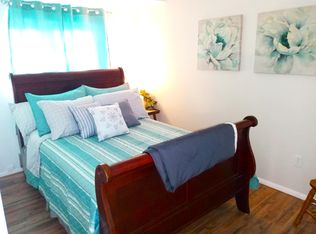Sold on 10/16/23
Price Unknown
5018 Vosler Pl, Cheyenne, WY 82009
3beds
1,485sqft
City Residential, Residential
Built in 1960
8,276.4 Square Feet Lot
$220,200 Zestimate®
$--/sqft
$1,663 Estimated rent
Home value
$220,200
$196,000 - $242,000
$1,663/mo
Zestimate® history
Loading...
Owner options
Explore your selling options
What's special
Discover the untapped potential of this 3 bed 1 bath centrally located property in a county pocket. This home features a cozy ambiance of a wood burning fireplace for those winter nights, 1400 Sqft of living space to make your vision a reality and the convenience of being near shopping centers, Schools and your local grocery store. Call and schedule a tour today! Open house Saturday 10-11:30
Zillow last checked: 8 hours ago
Listing updated: October 16, 2023 at 12:26pm
Listed by:
Rosa Rocha 307-840-9194,
eXp Realty, LLC
Bought with:
Sean Hord
Platinum Real Estate
Source: Cheyenne BOR,MLS#: 91238
Facts & features
Interior
Bedrooms & bathrooms
- Bedrooms: 3
- Bathrooms: 1
- Full bathrooms: 1
- Main level bathrooms: 1
Primary bedroom
- Level: Main
- Area: 130
- Dimensions: 10 x 13
Bedroom 2
- Level: Main
- Area: 121
- Dimensions: 11 x 11
Bedroom 3
- Level: Main
- Area: 121
- Dimensions: 11 x 11
Bathroom 1
- Features: Full
- Level: Main
Heating
- Forced Air, Natural Gas
Appliances
- Included: Dishwasher, Dryer, Microwave, Range, Refrigerator, Washer
- Laundry: Main Level
Features
- Eat-in Kitchen
- Number of fireplaces: 1
- Fireplace features: One, Wood Burning
Interior area
- Total structure area: 1,485
- Total interior livable area: 1,485 sqft
- Finished area above ground: 1,485
Property
Parking
- Parking features: No Garage
Accessibility
- Accessibility features: None
Features
- Patio & porch: Patio
Lot
- Size: 8,276 sqft
- Dimensions: 8437
Details
- Additional structures: Utility Shed, Outbuilding
- Parcel number: 14662231600300
- Special conditions: Arms Length Sale
Construction
Type & style
- Home type: SingleFamily
- Architectural style: Ranch
- Property subtype: City Residential, Residential
Materials
- Stucco, Other
- Foundation: Slab
- Roof: Composition/Asphalt
Condition
- New construction: No
- Year built: 1960
Utilities & green energy
- Electric: Black Hills Energy
- Gas: Black Hills Energy
- Sewer: Septic Tank
- Water: Well
Community & neighborhood
Location
- Region: Cheyenne
- Subdivision: Dell Range Add
Other
Other facts
- Listing agreement: N
- Listing terms: Cash,Conventional
Price history
| Date | Event | Price |
|---|---|---|
| 10/16/2023 | Sold | -- |
Source: | ||
| 9/18/2023 | Pending sale | $199,000$134/sqft |
Source: | ||
| 9/12/2023 | Listed for sale | $199,000-13.1%$134/sqft |
Source: | ||
| 9/12/2023 | Listing removed | $229,000$154/sqft |
Source: | ||
| 6/16/2023 | Price change | $229,000-4.2%$154/sqft |
Source: | ||
Public tax history
| Year | Property taxes | Tax assessment |
|---|---|---|
| 2024 | $1,223 +36.3% | $18,201 +33.2% |
| 2023 | $898 +12.6% | $13,660 +15.1% |
| 2022 | $797 +11% | $11,869 +11.2% |
Find assessor info on the county website
Neighborhood: 82009
Nearby schools
GreatSchools rating
- 4/10Buffalo Ridge Elementary SchoolGrades: K-4Distance: 0.4 mi
- 3/10Carey Junior High SchoolGrades: 7-8Distance: 1.2 mi
- 4/10East High SchoolGrades: 9-12Distance: 1.3 mi


