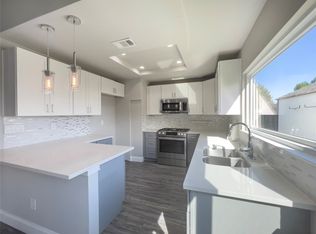Sold on 05/12/23
Price Unknown
5018 Tree Top Ln, Garland, TX 75044
2beds
1,144sqft
Single Family Residence
Built in 1986
4,007.52 Square Feet Lot
$292,700 Zestimate®
$--/sqft
$1,962 Estimated rent
Home value
$292,700
$278,000 - $307,000
$1,962/mo
Zestimate® history
Loading...
Owner options
Explore your selling options
What's special
Well maintained 2 bed 2 bath home in a quiet and established neighborhood. Home features wood laminate and ceramic floors for easy care. The French doors welcome you to the covered patio to enjoy morning coffee or evening dinners. Kitchen overlooks the dining room and living room so you're always part of the fun. The family room has built in cabinets around the gas log fireplace. Large primary bedroom with an equally large bath and walk in closet. Low E widows throughout let the light in and keep the summer heat out. Many updates over the last few years show the love and care this home has had. As a bonus, this home includes the refrigerator, washer and dryer. Don't blink because this home will go fast. MULTIPLE OFFERS RECEIVED. Need all offers by 5 pm Sunday evening.
Zillow last checked: 8 hours ago
Listing updated: May 12, 2023 at 12:27pm
Listed by:
David Gloria 0408427 214-509-0808,
Ebby Halliday, Realtors 214-509-0808
Bought with:
Kaitlyn Lively
Northpoint Asset Management
Source: NTREIS,MLS#: 20295435
Facts & features
Interior
Bedrooms & bathrooms
- Bedrooms: 2
- Bathrooms: 2
- Full bathrooms: 2
Primary bedroom
- Dimensions: 13 x 10
Bedroom
- Dimensions: 9 x 10
Primary bathroom
- Features: En Suite Bathroom, Garden Tub/Roman Tub, Solid Surface Counters, Walk-In Closet(s)
- Dimensions: 11 x 6
Bathroom
- Features: Solid Surface Counters
- Dimensions: 5 x 5
Dining room
- Dimensions: 10 x 8
Kitchen
- Features: Built-in Features, Dual Sinks
- Dimensions: 10 x 8
Laundry
- Dimensions: 6 x 5
Living room
- Features: Built-in Features, Fireplace
- Dimensions: 13 x 14
Heating
- Central, Natural Gas
Cooling
- Central Air
Appliances
- Included: Dishwasher, Electric Range, Disposal, Microwave, Refrigerator
- Laundry: Washer Hookup, Electric Dryer Hookup, Gas Dryer Hookup, Laundry in Utility Room, In Hall
Features
- Chandelier, High Speed Internet, Open Floorplan, Pantry, Cable TV, Vaulted Ceiling(s), Walk-In Closet(s)
- Flooring: Ceramic Tile, Laminate, Simulated Wood
- Has basement: No
- Number of fireplaces: 1
- Fireplace features: Gas Log
Interior area
- Total interior livable area: 1,144 sqft
Property
Parking
- Total spaces: 2
- Parking features: Door-Multi, Garage Faces Front, Garage
- Attached garage spaces: 2
Features
- Levels: One
- Stories: 1
- Patio & porch: Patio, Covered
- Exterior features: Lighting, Rain Gutters
- Pool features: None
- Fencing: Wood
Lot
- Size: 4,007 sqft
- Features: Interior Lot, Sprinkler System
Details
- Parcel number: 266837000617R0000
Construction
Type & style
- Home type: SingleFamily
- Architectural style: Traditional,Detached
- Property subtype: Single Family Residence
Materials
- Brick, Stucco
- Foundation: Slab
- Roof: Composition
Condition
- Year built: 1986
Utilities & green energy
- Sewer: Public Sewer
- Water: Public
- Utilities for property: Natural Gas Available, Sewer Available, Separate Meters, Water Available, Cable Available
Green energy
- Energy efficient items: Windows
Community & neighborhood
Security
- Security features: Smoke Detector(s)
Community
- Community features: Curbs
Location
- Region: Garland
- Subdivision: Wood Glen 01 Rep
Other
Other facts
- Listing terms: Cash,Conventional
Price history
| Date | Event | Price |
|---|---|---|
| 5/12/2023 | Sold | -- |
Source: NTREIS #20295435 | ||
| 4/20/2023 | Pending sale | $299,000$261/sqft |
Source: NTREIS #20295435 | ||
| 4/10/2023 | Contingent | $299,000$261/sqft |
Source: NTREIS #20295435 | ||
| 4/5/2023 | Listed for sale | $299,000$261/sqft |
Source: NTREIS #20295435 | ||
Public tax history
| Year | Property taxes | Tax assessment |
|---|---|---|
| 2024 | $1,546 +397% | $290,000 |
| 2023 | $311 -18.1% | $290,000 +21.7% |
| 2022 | $380 +8.5% | $238,320 +28.6% |
Find assessor info on the county website
Neighborhood: Wood Glen
Nearby schools
GreatSchools rating
- 6/10Hickman Elementary SchoolGrades: PK-5Distance: 0.8 mi
- 5/10Webb Middle SchoolGrades: 6-8Distance: 0.8 mi
- 4/10Naaman Forest High SchoolGrades: 9-12Distance: 1.5 mi
Schools provided by the listing agent
- District: Garland ISD
Source: NTREIS. This data may not be complete. We recommend contacting the local school district to confirm school assignments for this home.
Get a cash offer in 3 minutes
Find out how much your home could sell for in as little as 3 minutes with a no-obligation cash offer.
Estimated market value
$292,700
Get a cash offer in 3 minutes
Find out how much your home could sell for in as little as 3 minutes with a no-obligation cash offer.
Estimated market value
$292,700
