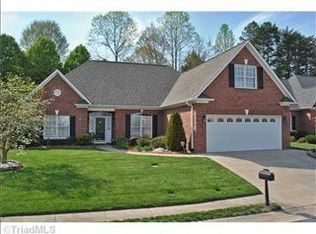Move-in ready and main-level living in a great location! Gorgeous updated home w. crown molding, high ceilings, granite counters, open living room and kitchen with SS appliances. The LR and DR offer great entertainment space. The LR leads to a lush & private back patio. The master suite is separate from the other two bedrooms. Upstairs bonus room is perfect for an office, exercise room, or den! Off of the bonus room is a huge walk-in attic storage space. Enjoy low maintenance in this well-appointed home!
This property is off market, which means it's not currently listed for sale or rent on Zillow. This may be different from what's available on other websites or public sources.
