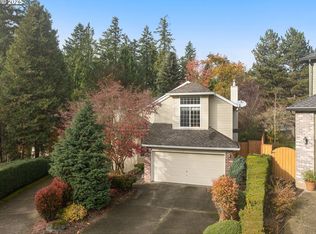Newly renovated home in private, established neighborhood near Multnomah Village. Main level remodel includes oak wood floors, quartz counters, new island and cabinets, new appliances, new paint and bathroom remodel. New Furnace/AC in 2018. Open concept floor plan on the main, with 4 bed/2 bath on upper level. Private, level, fenced backyard with hot tub- an entertainer's dream! A rare find near all that Multnomah Village has to offer! [Home Energy Score = 4. HES Report at https://rpt.greenbuildingregistry.com/hes/OR10065123]
This property is off market, which means it's not currently listed for sale or rent on Zillow. This may be different from what's available on other websites or public sources.
