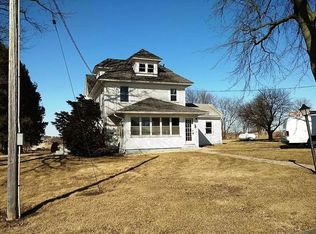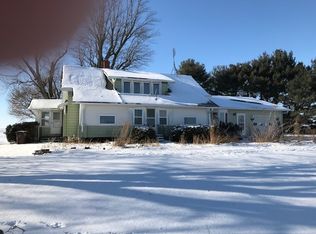New listing in the country! Conveniently located near Dixon, Sterling and just south of Freeport. This 2 bedroom 2 bath brick ranch offers all of the amenities that you could ask for!! Gorgeous hardwood flooring, Hickory kitchen cabinets with granite counter tops and stainless steel appliances, formal dining room, large living room and loads of storage throughout! Separate entrance to the basement! You can catch the sunrise and sunset with views for miles and miles! Not to mention the 50 x 95 outbuilding with 2 separate 12 ft doors with openers for easy access, equipped with water and electric plus separate dream man cave with its own wood burner! This property is zoned ag-1 for further flexibility. There are several fruit trees and other specialty trees, flowering vines, flowers and hostas. Don't delay, call today! This one won't last long..
This property is off market, which means it's not currently listed for sale or rent on Zillow. This may be different from what's available on other websites or public sources.

