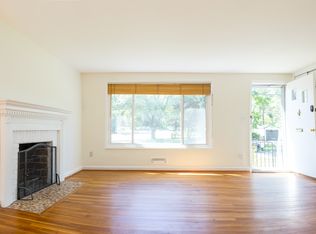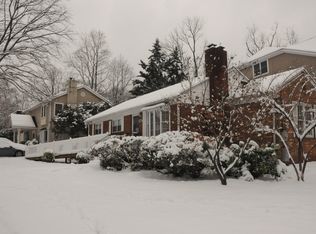Sold for $1,225,000 on 06/10/25
$1,225,000
5018 Rodman Rd, Bethesda, MD 20816
4beds
2,300sqft
Single Family Residence
Built in 1953
5,842 Square Feet Lot
$1,221,300 Zestimate®
$533/sqft
$4,868 Estimated rent
Home value
$1,221,300
$1.12M - $1.33M
$4,868/mo
Zestimate® history
Loading...
Owner options
Explore your selling options
What's special
05/11 - Open house cancelled. Under contract. Nestled on a leafy corner lot in the heart of Westgate, this picture-perfect 4BR / 3BA rambler offers a rare blend: renovated, low-maintenance living with just the right amount of indoor-outdoor space — all in a location that puts you close to everything, and still feels like home. Once you step through the picket fence and approach the front walk, it’s clear that every inch of this home was refreshed with intention. Fixtures, finishes, lighting, and layout -- all thoughtfully updated by an award-winning designer to offer a clean, contemporary backdrop for everyday living. The open-concept living and dining space is filled with natural light and grounded by a classic wood-burning fireplace with wood mantle. The layout flows seamlessly into a sleek, HGTV-worthy kitchen with access to the back garden, driveway, and lower level. Quartz counters and backsplash, new stainless appliances, under-cabinet lighting makes this space ideal for casual hosting and quiet morning coffee alike. The main level features gleaming hardwood floors, contemporary moldings, new recessed lighting, and three sunlit bedrooms, including a serene primary suite with a spa-like bath. Designed with care and an eye for lasting style, each bathroom features its own distinct tile and tone. The hall bath makes a bold statement with deep navy tile, a warm wood vanity, and statement lighting, all grounded by natural light from the window. The primary en suite bath offers a serene palette of creamy tones with metallic accents, a dual vanity, and thoughtfully selected finishes that feel both elegant and calming. Each of the three bedrooms is bright and well-sized, with custom closets that make smart use of space while enhancing the room’s design. The lower level? Bigger than expected — and full of smart utility. A separate entrance from the drive leads to a mudroom with coat closet, built-in cubbies, and a wide-open drop zone for jackets, backpacks, muddy shoes, and sports gear. A total win for keeping life organized and moving. The large rec room offers space for everything: movies, crafts, a play zone, lounge space, or working out. There’s a bright fourth bedroom (perfect for guests or a quiet home office), another renovated full bath by a designer with an eye for mood and materials (that tile -- wow!), and an oversized storage room with room to build-out if you want even more. And here’s the real kicker: the oversized corner lot is surprisingly serene yet connected to the neighborhood. This home gives you space and potential. Think future screened porch, a front addition, or even a second story — this home’s footprint is ready for your vision. Detached garage, private drive, oversized flat fenced yard, and an unbeatable location. Westbrook Elementary, Westland Middle, and B-CC High School serve the neighborhood. You’re minutes to Spring Valley (hello, Crate & Barrel and Millie’s), Metro and shops of Friendship Heights, the new Westbard Square, and the Capital Crescent Trail. Quick access to Downtown Bethesda, Walter Reed, NIH, and major commuter routes makes life here not just beautiful, but easy. 5018 Rodman Road, Bethesda is that rare find: solid integrity, modern design, and space that grows with you, all in the "Westbrook Neighborhood."
Zillow last checked: 8 hours ago
Listing updated: June 10, 2025 at 08:42am
Listed by:
Dana Rice 202-669-6908,
Compass
Bought with:
Anna Mackler, 661099
Long & Foster Real Estate, Inc.
Barak Sky, SP600552
Long & Foster Real Estate, Inc.
Source: Bright MLS,MLS#: MDMC2176544
Facts & features
Interior
Bedrooms & bathrooms
- Bedrooms: 4
- Bathrooms: 3
- Full bathrooms: 3
- Main level bathrooms: 2
- Main level bedrooms: 3
Primary bedroom
- Level: Main
Bedroom 2
- Level: Main
Bedroom 3
- Level: Main
Bedroom 4
- Level: Lower
Primary bathroom
- Level: Main
Family room
- Level: Lower
Other
- Level: Main
Other
- Level: Lower
Kitchen
- Level: Main
Living room
- Features: Fireplace - Other
- Level: Main
Heating
- Forced Air, Natural Gas
Cooling
- Central Air, Electric
Appliances
- Included: Refrigerator, Washer, Dryer, Dishwasher, Built-In Range, Microwave, Freezer, Oven, Stainless Steel Appliance(s), Cooktop, Oven/Range - Electric, Water Dispenser, Gas Water Heater
- Laundry: In Basement
Features
- Bathroom - Walk-In Shower, Bathroom - Stall Shower, Breakfast Area, Combination Kitchen/Dining, Dining Area, Entry Level Bedroom, Eat-in Kitchen, Kitchen - Gourmet, Kitchen - Table Space, Primary Bath(s), Recessed Lighting, Upgraded Countertops, Built-in Features, Crown Molding, Open Floorplan, Combination Dining/Living
- Flooring: Hardwood, Luxury Vinyl, Wood
- Basement: Connecting Stairway,Full,Interior Entry,Exterior Entry,Shelving,Windows
- Number of fireplaces: 1
Interior area
- Total structure area: 2,300
- Total interior livable area: 2,300 sqft
- Finished area above ground: 1,150
- Finished area below ground: 1,150
Property
Parking
- Total spaces: 3
- Parking features: Garage Faces Side, Private, Driveway, Detached, Off Street, On Street
- Garage spaces: 1
- Uncovered spaces: 2
Accessibility
- Accessibility features: None
Features
- Levels: Two
- Stories: 2
- Patio & porch: Patio
- Exterior features: Play Area
- Pool features: Community
- Fencing: Wood,Full,Picket,Privacy
Lot
- Size: 5,842 sqft
- Features: Corner Lot/Unit
Details
- Additional structures: Above Grade, Below Grade
- Parcel number: 160700541613
- Zoning: R60
- Special conditions: Standard
Construction
Type & style
- Home type: SingleFamily
- Architectural style: Raised Ranch/Rambler
- Property subtype: Single Family Residence
Materials
- Brick
- Foundation: Other
Condition
- New construction: No
- Year built: 1953
- Major remodel year: 2025
Utilities & green energy
- Sewer: Public Sewer
- Water: Public
Community & neighborhood
Location
- Region: Bethesda
- Subdivision: Westgate
Other
Other facts
- Listing agreement: Exclusive Right To Sell
- Ownership: Fee Simple
Price history
| Date | Event | Price |
|---|---|---|
| 6/10/2025 | Sold | $1,225,000+2.5%$533/sqft |
Source: | ||
| 5/11/2025 | Pending sale | $1,195,000$520/sqft |
Source: | ||
| 5/8/2025 | Listed for sale | $1,195,000+113.7%$520/sqft |
Source: | ||
| 4/7/2008 | Sold | $559,320$243/sqft |
Source: Public Record Report a problem | ||
Public tax history
| Year | Property taxes | Tax assessment |
|---|---|---|
| 2025 | $9,731 +13.1% | $774,200 +3.6% |
| 2024 | $8,606 +3.6% | $747,533 +3.7% |
| 2023 | $8,306 +8.4% | $720,867 +3.8% |
Find assessor info on the county website
Neighborhood: Westgate
Nearby schools
GreatSchools rating
- 9/10Westbrook Elementary SchoolGrades: K-5Distance: 0.3 mi
- 10/10Westland Middle SchoolGrades: 6-8Distance: 0.7 mi
- 8/10Bethesda-Chevy Chase High SchoolGrades: 9-12Distance: 2.2 mi
Schools provided by the listing agent
- Elementary: Westbrook
- Middle: Westland
- High: Bethesda-chevy Chase
- District: Montgomery County Public Schools
Source: Bright MLS. This data may not be complete. We recommend contacting the local school district to confirm school assignments for this home.

Get pre-qualified for a loan
At Zillow Home Loans, we can pre-qualify you in as little as 5 minutes with no impact to your credit score.An equal housing lender. NMLS #10287.
Sell for more on Zillow
Get a free Zillow Showcase℠ listing and you could sell for .
$1,221,300
2% more+ $24,426
With Zillow Showcase(estimated)
$1,245,726
