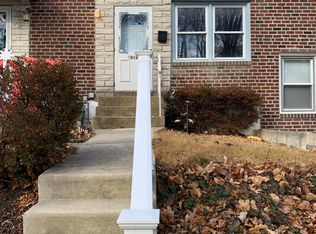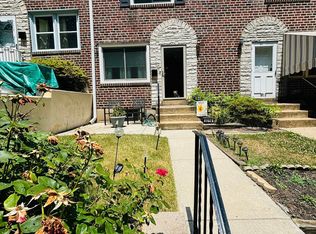Sold for $265,000
$265,000
5018 Palmer Mill Rd, Clifton Heights, PA 19018
3beds
1,152sqft
Townhouse
Built in 1955
2,178 Square Feet Lot
$280,100 Zestimate®
$230/sqft
$2,124 Estimated rent
Home value
$280,100
$266,000 - $294,000
$2,124/mo
Zestimate® history
Loading...
Owner options
Explore your selling options
What's special
This is one of the best locations in Westbrook Park. this perfect home boasts beautiful hardwood floors gorgeous Kitchen with tons of Cabinets & Granite Counters. Natural light illuminates the Living Room through the Bay window. The Living Room flows into the spacious Dining Room perfect for entertaining a gang. The kitchen tile backsplash is the perfect accent to the neutral tone wood cabinets. Top of the line appliances include every Chef’s cooking preference…Gas fuel. The double gas oven makes holiday cooking a breeze. The large, covered Deck off the Dining Room boasts a wood ceiling with ceiling fan and skylight that overlooks your large yard & open space. There's plenty of room under the deck to park your car. You will enjoy watching the neighbors on their walk from your stunning hardscaped front patio area which overlooks your front garden with hardscape walls. The lower level is finished with a beautiful full Bathroom with a huge walk-in tiled Stall Shower. The heated floor will keep your toes warm when you step out of the large walk-in Shower. Three large Bedrooms and neutral tone gray tile Bathroom complete the second floor. Plenty of parking on this street. This Home has been lovingly cared for through the years by this owner and it shows it! Don't miss this immaculate home on a picture perfect lot, with a nice backyard and beautiful landscaping. Seller needs a Mid-May settlement.
Zillow last checked: 8 hours ago
Listing updated: May 29, 2024 at 04:44am
Listed by:
Larry Besa 610-325-3055,
BHHS Fox&Roach-Newtown Square,
Co-Listing Agent: Kathy Besa 610-353-6200,
BHHS Fox&Roach-Newtown Square
Bought with:
Hanlan Huang, RS360180
Prosperity Real Estate & Investment Services
Source: Bright MLS,MLS#: PADE2061072
Facts & features
Interior
Bedrooms & bathrooms
- Bedrooms: 3
- Bathrooms: 2
- Full bathrooms: 2
Basement
- Area: 0
Heating
- Hot Water, Natural Gas
Cooling
- Central Air, Electric
Appliances
- Included: Gas Water Heater
Features
- Basement: Partially Finished
- Has fireplace: No
Interior area
- Total structure area: 1,152
- Total interior livable area: 1,152 sqft
- Finished area above ground: 1,152
- Finished area below ground: 0
Property
Parking
- Total spaces: 1
- Parking features: Basement, Attached
- Attached garage spaces: 1
Accessibility
- Accessibility features: None
Features
- Levels: Two
- Stories: 2
- Pool features: None
Lot
- Size: 2,178 sqft
- Dimensions: 16.00 x 124.00
Details
- Additional structures: Above Grade, Below Grade
- Parcel number: 16130260100
- Zoning: RESDENTIAL
- Special conditions: Standard
Construction
Type & style
- Home type: Townhouse
- Architectural style: Colonial
- Property subtype: Townhouse
Materials
- Brick
- Foundation: Concrete Perimeter
Condition
- New construction: No
- Year built: 1955
Utilities & green energy
- Sewer: Public Sewer
- Water: Public
Community & neighborhood
Location
- Region: Clifton Heights
- Subdivision: Westbrook Park
- Municipality: UPPER DARBY TWP
Other
Other facts
- Listing agreement: Exclusive Agency
- Ownership: Fee Simple
Price history
| Date | Event | Price |
|---|---|---|
| 5/15/2024 | Sold | $265,000+1.9%$230/sqft |
Source: | ||
| 2/15/2024 | Contingent | $260,000$226/sqft |
Source: | ||
| 2/12/2024 | Listed for sale | $260,000$226/sqft |
Source: | ||
Public tax history
| Year | Property taxes | Tax assessment |
|---|---|---|
| 2025 | $5,640 +3.5% | $128,850 |
| 2024 | $5,449 +1% | $128,850 |
| 2023 | $5,398 +2.8% | $128,850 |
Find assessor info on the county website
Neighborhood: 19018
Nearby schools
GreatSchools rating
- 2/10Westbrook Park El SchoolGrades: K-5Distance: 0.5 mi
- 2/10Drexel Hill Middle SchoolGrades: 6-8Distance: 1.4 mi
- 3/10Upper Darby Senior High SchoolGrades: 9-12Distance: 1.6 mi
Schools provided by the listing agent
- District: Upper Darby
Source: Bright MLS. This data may not be complete. We recommend contacting the local school district to confirm school assignments for this home.
Get pre-qualified for a loan
At Zillow Home Loans, we can pre-qualify you in as little as 5 minutes with no impact to your credit score.An equal housing lender. NMLS #10287.

