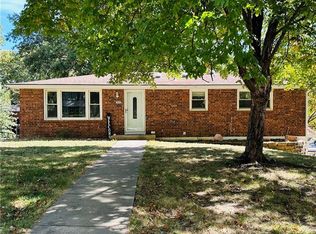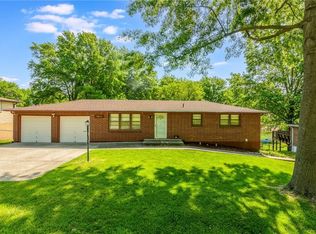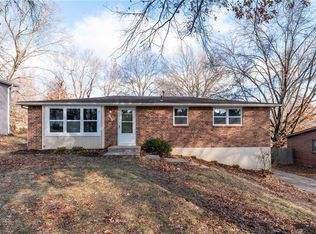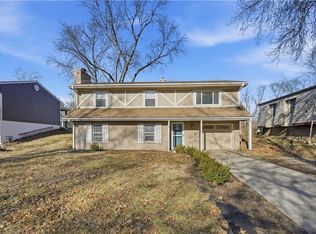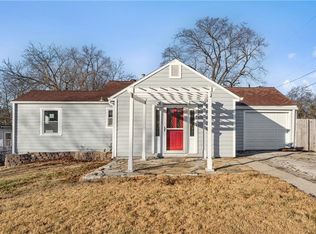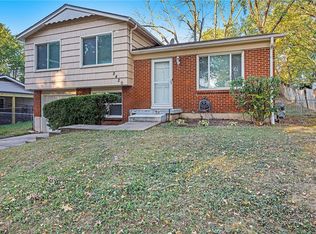Back on the Market—No Fault of Seller!
Don't miss your second chance at this charming home in the highly sought-after Park Hill School District—an award-winning district known for excellence. Nestled on a prime corner lot with a fully fenced back yard, this cozy home offers both comfort and convenience.
Step inside to discover updated kitchen, bathrooms, and flooring, creating a modern, move-in-ready space you'll love. Enjoy effortless access to major highways and be just minutes from vibrant downtown Parkville—perfect for shopping, dining, and community events.
Whether you're a first-time buyer or looking to downsize, this home has the updates, location, and school district you've been waiting for.
Schedule your showing today!
Active
Price cut: $6K (12/11)
$249,000
5018 NW Huonker Rd, Kansas City, MO 64151
3beds
1,496sqft
Est.:
Single Family Residence
Built in 1964
0.25 Acres Lot
$-- Zestimate®
$166/sqft
$-- HOA
What's special
Modern move-in-ready spaceUpdated kitchenCorner lot
- 107 days |
- 2,087 |
- 186 |
Likely to sell faster than
Zillow last checked: 8 hours ago
Listing updated: December 11, 2025 at 10:26am
Listing Provided by:
Kelly Coldren 816-663-2193,
Platinum Realty LLC,
Jacqueline Coldren 816-377-8800,
Platinum Realty LLC
Source: Heartland MLS as distributed by MLS GRID,MLS#: 2577306
Tour with a local agent
Facts & features
Interior
Bedrooms & bathrooms
- Bedrooms: 3
- Bathrooms: 2
- Full bathrooms: 1
- 1/2 bathrooms: 1
Primary bedroom
- Level: Main
- Dimensions: 10 x 11
Bedroom 1
- Level: Main
- Dimensions: 10 x 10
Bedroom 2
- Level: Main
- Dimensions: 9 x 10
Bathroom 1
- Level: Main
Family room
- Level: Lower
- Dimensions: 16 x 20
Half bath
- Level: Main
Kitchen
- Level: Main
- Dimensions: 15 x 10
Living room
- Level: Main
- Dimensions: 16 x 12
Heating
- Forced Air
Cooling
- Electric
Appliances
- Included: Dishwasher, Microwave
- Laundry: In Basement
Features
- Ceiling Fan(s)
- Flooring: Vinyl, Wood
- Basement: Garage Entrance,Partial
- Has fireplace: No
Interior area
- Total structure area: 1,496
- Total interior livable area: 1,496 sqft
- Finished area above ground: 1,125
- Finished area below ground: 371
Property
Parking
- Total spaces: 2
- Parking features: Built-In, Garage Faces Side
- Attached garage spaces: 2
Features
- Patio & porch: Deck
- Fencing: Metal
Lot
- Size: 0.25 Acres
- Features: Corner Lot
Details
- Parcel number: 199032300008008000
- Special conditions: As Is
Construction
Type & style
- Home type: SingleFamily
- Architectural style: Traditional
- Property subtype: Single Family Residence
Materials
- Brick/Mortar
- Roof: Composition
Condition
- Year built: 1964
Utilities & green energy
- Sewer: Public Sewer
- Water: Public
Community & HOA
Community
- Security: Smoke Detector(s)
- Subdivision: Ridgewood Estates
HOA
- Has HOA: No
Location
- Region: Kansas City
Financial & listing details
- Price per square foot: $166/sqft
- Tax assessed value: $163,901
- Annual tax amount: $2,322
- Date on market: 9/25/2025
- Listing terms: Cash,Conventional,FHA,VA Loan
- Ownership: Private
- Road surface type: Paved
Estimated market value
Not available
Estimated sales range
Not available
Not available
Price history
Price history
| Date | Event | Price |
|---|---|---|
| 12/11/2025 | Price change | $249,000-2.4%$166/sqft |
Source: | ||
| 9/25/2025 | Listed for sale | $255,000-4.9%$170/sqft |
Source: | ||
| 9/9/2025 | Listing removed | $268,000$179/sqft |
Source: | ||
| 8/25/2025 | Price change | $268,000-2.5%$179/sqft |
Source: | ||
| 7/23/2025 | Price change | $275,000-1.4%$184/sqft |
Source: | ||
Public tax history
Public tax history
| Year | Property taxes | Tax assessment |
|---|---|---|
| 2024 | $2,317 -0.2% | $31,141 |
| 2023 | $2,322 +13% | $31,141 +14.5% |
| 2022 | $2,054 -0.4% | $27,197 |
Find assessor info on the county website
BuyAbility℠ payment
Est. payment
$1,271/mo
Principal & interest
$966
Property taxes
$218
Home insurance
$87
Climate risks
Neighborhood: 64151
Nearby schools
GreatSchools rating
- 7/10Southeast Elementary SchoolGrades: K-5Distance: 0.8 mi
- 5/10Walden Middle SchoolGrades: 6-8Distance: 0.6 mi
- 8/10Park Hill South High SchoolGrades: 9-12Distance: 0.8 mi
Schools provided by the listing agent
- Elementary: South East
- Middle: Plaza Middle School
- High: Park Hill South
Source: Heartland MLS as distributed by MLS GRID. This data may not be complete. We recommend contacting the local school district to confirm school assignments for this home.
- Loading
- Loading
