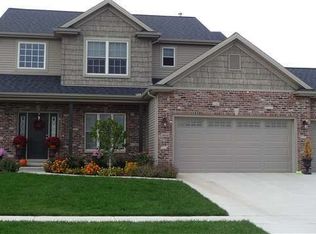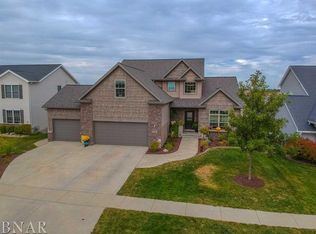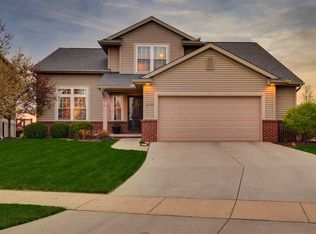Loaded-Must SEE, Beautiful Trunk Bay Built Home with walkout basement. Custom Cabinets and Hood over Kitchen Stove, Custom Trim Package includes lockers off of Garage, Mantel/surround, Bookcases and window headers. Upgraded Flooring, 9 ft. ceilings on Main floor and basement, Basement includes unfinished possible 5 bedroom. Central Vac system, Whole House audio throughout, Passive Radon system, Basement Bath has rough in for Shower. Covered Deck off back with Patio, Extended 3rd Stall 26 feet deep, Rough in for Heated garage. Call Mike Hutson 309.825.6894
This property is off market, which means it's not currently listed for sale or rent on Zillow. This may be different from what's available on other websites or public sources.



