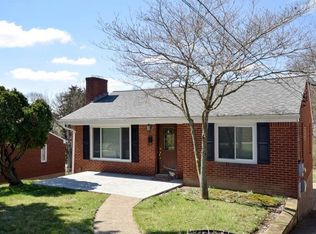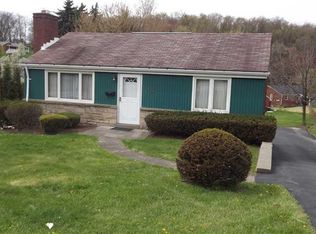Sold for $317,700
$317,700
5018 Grove Rd, Pittsburgh, PA 15236
4beds
2,014sqft
Single Family Residence
Built in 1953
9,147.6 Square Feet Lot
$321,300 Zestimate®
$158/sqft
$2,444 Estimated rent
Home value
$321,300
$296,000 - $350,000
$2,444/mo
Zestimate® history
Loading...
Owner options
Explore your selling options
What's special
Welcome to 5018 Grove Rd in Whitehall!! BEAUTIFUL RENOVATIONS!!! Built in 1953, this 2-story, 2,014sqft home sits on .21 acres of beautifully landscaped property in the Baldwin-Whitehall School District. The main floor features a spacious living room w/ refinished HW flooring, and wood burning fireplace - great for visiting w/ family and friends. Enjoy meals in the open concept dining room. The large kitchen features a new island, newer appliances (2 yrs) and tons of counter space and storage. The 2 smaller bedrooms and full bath round out the 1st fl. The 2nd floor showcases the master bedroom w/ walk in closet, 1 additional bedroom and a full bath. The home is completed w/ a huge partially finished basement, including half bath, huge laundry/storage area and large addt’l bonus room with walk-out access to the large and flat backyard, ready for the kids! Don’t miss this opportunity to make 5018 Grove Rd your home!!
Zillow last checked: 8 hours ago
Listing updated: March 03, 2025 at 09:59am
Listed by:
Dan Haeck 412-655-0400,
COLDWELL BANKER REALTY
Bought with:
Bobbi Congdon, RS365382
BERKSHIRE HATHAWAY THE PREFERRED REALTY
Source: WPMLS,MLS#: 1677224 Originating MLS: West Penn Multi-List
Originating MLS: West Penn Multi-List
Facts & features
Interior
Bedrooms & bathrooms
- Bedrooms: 4
- Bathrooms: 3
- Full bathrooms: 2
- 1/2 bathrooms: 1
Primary bedroom
- Level: Upper
- Dimensions: 15x14
Bedroom 2
- Level: Upper
- Dimensions: 15x14
Bedroom 3
- Level: Main
- Dimensions: 12x11
Bedroom 4
- Level: Main
- Dimensions: 11x8
Bonus room
- Level: Basement
- Dimensions: 19x14
Dining room
- Level: Main
- Dimensions: 12x12
Kitchen
- Level: Main
- Dimensions: 14x13
Laundry
- Level: Basement
- Dimensions: 23x20
Living room
- Level: Main
- Dimensions: 18x17
Heating
- Forced Air, Gas
Cooling
- Central Air
Appliances
- Included: Some Gas Appliances, Dryer, Dishwasher, Disposal, Microwave, Stove, Washer
Features
- Kitchen Island, Window Treatments
- Flooring: Carpet, Ceramic Tile, Hardwood
- Windows: Window Treatments
- Basement: Partially Finished,Walk-Out Access
- Number of fireplaces: 1
- Fireplace features: Wood Burning
Interior area
- Total structure area: 2,014
- Total interior livable area: 2,014 sqft
Property
Parking
- Total spaces: 1
- Parking features: Built In, Garage Door Opener
- Has attached garage: Yes
Features
- Levels: Two
- Stories: 2
Lot
- Size: 9,147 sqft
- Dimensions: .21
Details
- Parcel number: 0249F00075000000
Construction
Type & style
- Home type: SingleFamily
- Architectural style: Cape Cod,Two Story
- Property subtype: Single Family Residence
Materials
- Brick
- Roof: Asphalt
Condition
- Resale
- Year built: 1953
Utilities & green energy
- Sewer: Public Sewer
- Water: Public
Community & neighborhood
Community
- Community features: Public Transportation
Location
- Region: Pittsburgh
Price history
| Date | Event | Price |
|---|---|---|
| 1/10/2025 | Sold | $317,700-2.2%$158/sqft |
Source: | ||
| 11/30/2024 | Pending sale | $324,900$161/sqft |
Source: | ||
| 11/12/2024 | Price change | $324,900-2.7%$161/sqft |
Source: | ||
| 10/24/2024 | Listed for sale | $334,000+75.9%$166/sqft |
Source: | ||
| 3/24/2021 | Listing removed | -- |
Source: Owner Report a problem | ||
Public tax history
| Year | Property taxes | Tax assessment |
|---|---|---|
| 2025 | $5,842 +9.6% | $159,100 |
| 2024 | $5,330 +608.2% | $159,100 |
| 2023 | $753 | $159,100 |
Find assessor info on the county website
Neighborhood: 15236
Nearby schools
GreatSchools rating
- NAWhitehall Elementary SchoolGrades: 2-5Distance: 1 mi
- 6/10Baldwin Senior High SchoolGrades: 7-12Distance: 1.8 mi
- NAMcannulty El SchoolGrades: K-1Distance: 1.3 mi
Schools provided by the listing agent
- District: Baldwin/Whitehall
Source: WPMLS. This data may not be complete. We recommend contacting the local school district to confirm school assignments for this home.
Get pre-qualified for a loan
At Zillow Home Loans, we can pre-qualify you in as little as 5 minutes with no impact to your credit score.An equal housing lender. NMLS #10287.

