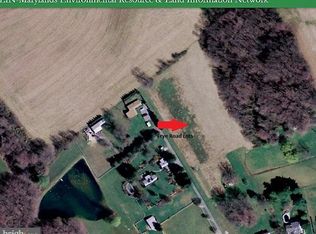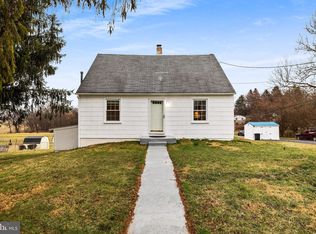Sold for $490,000
$490,000
5018 Frye Rd, Upperco, MD 21155
4beds
2,400sqft
Single Family Residence
Built in 1967
1.27 Acres Lot
$514,700 Zestimate®
$204/sqft
$3,480 Estimated rent
Home value
$514,700
$484,000 - $546,000
$3,480/mo
Zestimate® history
Loading...
Owner options
Explore your selling options
What's special
OPEN HOUSE!!! Saturday 10/7 at 11AM through 3PM!! New Price!! READY TO MOVE IN!!! Remember to have you lender check about an USDA Loan. This House qualifies for USDA Loans. Have you been dreaming of a home in the country and located on a Cul-de-Sac? The House has been Fully Remodeled with parking pad and is sitting on 1.27AC level lot. The Living Room, Dining Room and Kitchen has an Open Floor Plan with a Wood Brick Fireplace and Luxury Vinyl & Resilient Planks. The Kitchen has new SS Appliances, Slider and a Rectangular Island with Deep Sink and Breakfast Bar. The Main Level also includes a Primary Bedroom and Bath with a Large Tiled Shower Stall, Vanity Sink and Tile Floor, 2 Bedrooms and 2nd Bathroom with a Tiled Tub/Shower, Vanity Sink and Tile Floor. The fully Finished Lower Level has a Family Room with walk out exit to the Yard, 4th Bedroom with a large window looking out to the Yard, Full Bathroom with Tiled Shower Stall, Tile Floor and Vanity Sink. Laundry Room with Washer and Dryer. Roof, HVAC System, Water Heater and Kitchen SS Appliances are less than 1-year old. The View from all the Windows and Slider on the back of the house is beautiful and peaceful. Notably, 5018 Frye Road shares the distinction, along with about forty other homes, of belonging to the quaint "village" town of Boring, Maryland. Conveniently located to Hunt Valley, Hampstead and Reisterstown, the home offers an easy commute to 795, 83, and 695. The Property Qualifies for an USDA Loan.
Zillow last checked: 8 hours ago
Listing updated: November 02, 2023 at 05:01pm
Listed by:
Deborah Razgaitis 410-241-3925,
Long & Foster Real Estate, Inc.,
Co-Listing Agent: Charlotte A Atencio 410-375-9928,
Long & Foster Real Estate, Inc.
Bought with:
Edward R Bivons, 656903
Next Step Realty
Source: Bright MLS,MLS#: MDBC2076984
Facts & features
Interior
Bedrooms & bathrooms
- Bedrooms: 4
- Bathrooms: 3
- Full bathrooms: 3
- Main level bathrooms: 2
- Main level bedrooms: 3
Basement
- Area: 1200
Heating
- Forced Air, Heat Pump, Electric
Cooling
- Ceiling Fan(s), Central Air, Heat Pump, Electric
Appliances
- Included: Microwave, Dishwasher, Dryer, Exhaust Fan, Self Cleaning Oven, Oven/Range - Electric, Stainless Steel Appliance(s), Cooktop, Washer, Water Heater, Electric Water Heater
- Laundry: In Basement, Dryer In Unit, Hookup, Lower Level, Washer In Unit, Washer/Dryer Hookups Only, Laundry Room
Features
- Ceiling Fan(s), Combination Dining/Living, Combination Kitchen/Dining, Entry Level Bedroom, Open Floorplan, Kitchen - Country, Eat-in Kitchen, Kitchen - Gourmet, Kitchen Island, Primary Bath(s), Recessed Lighting, Bathroom - Stall Shower, Bathroom - Tub Shower, Upgraded Countertops, Dry Wall
- Flooring: Carpet, Luxury Vinyl, Ceramic Tile
- Doors: Six Panel, Sliding Glass
- Windows: Double Pane Windows, Screens, Sliding
- Basement: Connecting Stairway,Full,Finished,Heated,Improved,Exterior Entry,Rear Entrance,Walk-Out Access,Windows
- Number of fireplaces: 1
- Fireplace features: Brick, Mantel(s), Wood Burning
Interior area
- Total structure area: 2,400
- Total interior livable area: 2,400 sqft
- Finished area above ground: 1,200
- Finished area below ground: 1,200
Property
Parking
- Total spaces: 2
- Parking features: Off Street, On Street, Other
- Has uncovered spaces: Yes
Accessibility
- Accessibility features: None
Features
- Levels: Two
- Stories: 2
- Pool features: None
Lot
- Size: 1.27 Acres
- Features: Cul-De-Sac, Front Yard, Landscaped, Level, No Thru Street, Not In Development, Rear Yard, SideYard(s)
Details
- Additional structures: Above Grade, Below Grade
- Parcel number: 04040402059300
- Zoning: RESIDENTIAL
- Special conditions: Standard
Construction
Type & style
- Home type: SingleFamily
- Architectural style: Ranch/Rambler
- Property subtype: Single Family Residence
Materials
- Frame
- Foundation: Block
- Roof: Asphalt,Composition,Shingle
Condition
- Excellent
- New construction: No
- Year built: 1967
Utilities & green energy
- Sewer: Septic Exists
- Water: Well
- Utilities for property: Cable Available, Electricity Available
Community & neighborhood
Location
- Region: Upperco
- Subdivision: None Available
Other
Other facts
- Listing agreement: Exclusive Right To Sell
- Listing terms: Cash,Conventional,FHA,FHA 203(b),USDA Loan,VA Loan
- Ownership: Fee Simple
- Road surface type: Black Top
Price history
| Date | Event | Price |
|---|---|---|
| 11/2/2023 | Sold | $490,000-3.5%$204/sqft |
Source: | ||
| 10/10/2023 | Contingent | $508,000$212/sqft |
Source: | ||
| 9/28/2023 | Price change | $508,000-1.2%$212/sqft |
Source: | ||
| 9/2/2023 | Listed for sale | $514,000+110.8%$214/sqft |
Source: | ||
| 4/1/2022 | Sold | $243,800+143.8%$102/sqft |
Source: | ||
Public tax history
| Year | Property taxes | Tax assessment |
|---|---|---|
| 2025 | $3,222 +6.5% | $295,300 +18.4% |
| 2024 | $3,024 +3.5% | $249,500 +3.5% |
| 2023 | $2,923 +3.6% | $241,167 -3.3% |
Find assessor info on the county website
Neighborhood: 21155
Nearby schools
GreatSchools rating
- 7/10Franklin Elementary SchoolGrades: PK-5Distance: 4.6 mi
- 3/10Franklin Middle SchoolGrades: 6-8Distance: 4.5 mi
- 5/10Franklin High SchoolGrades: 9-12Distance: 5.7 mi
Schools provided by the listing agent
- District: Baltimore County Public Schools
Source: Bright MLS. This data may not be complete. We recommend contacting the local school district to confirm school assignments for this home.
Get a cash offer in 3 minutes
Find out how much your home could sell for in as little as 3 minutes with a no-obligation cash offer.
Estimated market value$514,700
Get a cash offer in 3 minutes
Find out how much your home could sell for in as little as 3 minutes with a no-obligation cash offer.
Estimated market value
$514,700

