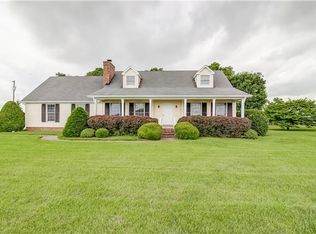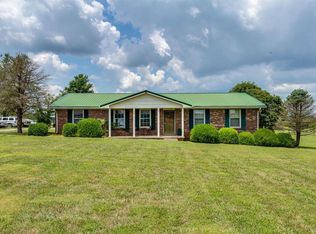Closed
$438,900
5018 E Robertson Rd, Cross Plains, TN 37049
3beds
2,465sqft
Single Family Residence, Residential
Built in 1986
1.34 Acres Lot
$445,200 Zestimate®
$178/sqft
$2,136 Estimated rent
Home value
$445,200
$418,000 - $467,000
$2,136/mo
Zestimate® history
Loading...
Owner options
Explore your selling options
What's special
This beautiful home is located on 1.34 acres in East Robertson School District. Meticulously maintained 3-bedroom 2 bath home with custom built bathroom vanities. Enjoy the beautiful/peaceful back yard views while only being 30 minutes from Nashville. On the main level the primary bedroom boasts beautiful hard wood flooring with two large closets. The additional large bedrooms are on the second floor. The fabulous attached two car garage offers plenty of storage. Just minutes from I-65.
Zillow last checked: 8 hours ago
Listing updated: July 17, 2024 at 03:12pm
Listing Provided by:
Hope Purser (724) 422-3288 724-422-3288,
Cope Associates Realty & Auction, LLC
Bought with:
Jana Dee Wade, 339042
Crye-Leike, REALTORS
Source: RealTracs MLS as distributed by MLS GRID,MLS#: 2526987
Facts & features
Interior
Bedrooms & bathrooms
- Bedrooms: 3
- Bathrooms: 2
- Full bathrooms: 2
- Main level bedrooms: 1
Bedroom 1
- Area: 280 Square Feet
- Dimensions: 20x14
Bedroom 2
- Area: 256 Square Feet
- Dimensions: 16x16
Bedroom 3
- Area: 270 Square Feet
- Dimensions: 18x15
Dining room
- Features: Formal
- Level: Formal
- Area: 156 Square Feet
- Dimensions: 12x13
Kitchen
- Features: Pantry
- Level: Pantry
- Area: 143 Square Feet
- Dimensions: 13x11
Living room
- Area: 432 Square Feet
- Dimensions: 18x24
Heating
- Electric
Cooling
- Central Air, Dual
Appliances
- Included: Electric Oven, Electric Range
Features
- Ceiling Fan(s), Storage, Primary Bedroom Main Floor, High Speed Internet
- Flooring: Carpet, Wood, Tile
- Basement: Crawl Space
- Number of fireplaces: 1
- Fireplace features: Gas
Interior area
- Total structure area: 2,465
- Total interior livable area: 2,465 sqft
- Finished area above ground: 2,465
Property
Parking
- Total spaces: 2
- Parking features: Garage Door Opener, Garage Faces Side, Driveway
- Garage spaces: 2
- Has uncovered spaces: Yes
Features
- Levels: Two
- Stories: 2
- Patio & porch: Porch, Covered, Deck
- Fencing: Front Yard
Lot
- Size: 1.34 Acres
- Features: Level
Details
- Parcel number: 049 12700 000
- Special conditions: Standard
Construction
Type & style
- Home type: SingleFamily
- Architectural style: Cape Cod
- Property subtype: Single Family Residence, Residential
Materials
- Vinyl Siding
- Roof: Shingle
Condition
- New construction: No
- Year built: 1986
Utilities & green energy
- Sewer: Septic Tank
- Water: Public
- Utilities for property: Electricity Available, Water Available
Community & neighborhood
Location
- Region: Cross Plains
- Subdivision: Greenwood Acres
Price history
| Date | Event | Price |
|---|---|---|
| 8/14/2023 | Sold | $438,900-4.6%$178/sqft |
Source: | ||
| 7/24/2023 | Pending sale | $459,999$187/sqft |
Source: | ||
| 7/20/2023 | Price change | $459,999-1.1%$187/sqft |
Source: | ||
| 7/18/2023 | Listed for sale | $464,999$189/sqft |
Source: | ||
| 7/13/2023 | Contingent | $464,999$189/sqft |
Source: | ||
Public tax history
| Year | Property taxes | Tax assessment |
|---|---|---|
| 2024 | $1,395 | $77,500 |
| 2023 | $1,395 +10.6% | $77,500 +58.2% |
| 2022 | $1,262 | $48,975 |
Find assessor info on the county website
Neighborhood: 37049
Nearby schools
GreatSchools rating
- 6/10East Robertson Elementary SchoolGrades: PK-5Distance: 0.7 mi
- 4/10East Robertson High SchoolGrades: 6-12Distance: 2 mi
Schools provided by the listing agent
- Elementary: East Robertson Elementary
- Middle: East Robertson High School
- High: East Robertson High School
Source: RealTracs MLS as distributed by MLS GRID. This data may not be complete. We recommend contacting the local school district to confirm school assignments for this home.
Get a cash offer in 3 minutes
Find out how much your home could sell for in as little as 3 minutes with a no-obligation cash offer.
Estimated market value$445,200
Get a cash offer in 3 minutes
Find out how much your home could sell for in as little as 3 minutes with a no-obligation cash offer.
Estimated market value
$445,200

