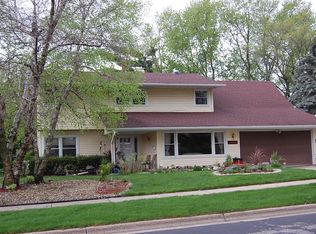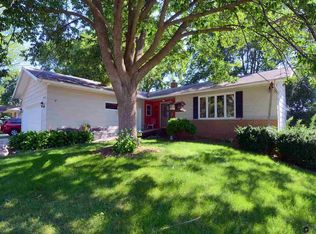Closed
$340,000
5018 Cottage Grove Rd, Madison, WI 53716
5beds
2,382sqft
Single Family Residence
Built in 1964
8,712 Square Feet Lot
$426,400 Zestimate®
$143/sqft
$3,253 Estimated rent
Home value
$426,400
$401,000 - $456,000
$3,253/mo
Zestimate® history
Loading...
Owner options
Explore your selling options
What's special
Unique & spacious Heritage Heights home that's looking for your finishing touches. Large great room with built-in bookshelves and fireplace that invites you to read and display a book collection. Heated 2-car garage with huge additional workshop, craft room or kitchen space with separate entrance. Primary en-suite with walk-in closet provides plenty of room. In addition to 4 bedrooms, a large 5th room in the upstairs could work as another bedroom or an incredible office/craft space. Brand new carpet in the living room with plenty of natural light makes for an ideal gathering spot. Backyard just waiting for the next green thumb to come in and bring the secret garden back to glory. UHP Ultimate Warranty included.
Zillow last checked: 8 hours ago
Listing updated: April 07, 2023 at 08:27pm
Listed by:
Joseph Dlugosz Pref:773-960-0361,
Stark Company, REALTORS
Bought with:
Home Team4u
Source: WIREX MLS,MLS#: 1945665 Originating MLS: South Central Wisconsin MLS
Originating MLS: South Central Wisconsin MLS
Facts & features
Interior
Bedrooms & bathrooms
- Bedrooms: 5
- Bathrooms: 3
- Full bathrooms: 2
- 1/2 bathrooms: 1
Primary bedroom
- Level: Upper
- Area: 220
- Dimensions: 20 x 11
Bedroom 2
- Level: Upper
- Area: 120
- Dimensions: 12 x 10
Bedroom 3
- Level: Upper
- Area: 100
- Dimensions: 10 x 10
Bedroom 4
- Level: Upper
- Area: 88
- Dimensions: 11 x 8
Bedroom 5
- Level: Upper
- Area: 253
- Dimensions: 23 x 11
Bathroom
- Features: At least 1 Tub, Master Bedroom Bath: Full, Master Bedroom Bath
Dining room
- Level: Main
- Area: 156
- Dimensions: 13 x 12
Family room
- Level: Main
- Area: 286
- Dimensions: 22 x 13
Kitchen
- Level: Main
- Area: 176
- Dimensions: 16 x 11
Living room
- Level: Main
- Area: 264
- Dimensions: 24 x 11
Heating
- Natural Gas, Radiant
Cooling
- Central Air
Appliances
- Included: Range/Oven, Refrigerator, Dishwasher, Microwave, Disposal, Washer, Dryer, Water Softener
Features
- Walk-In Closet(s), Breakfast Bar, Pantry
- Flooring: Wood or Sim.Wood Floors
- Windows: Skylight(s)
- Basement: None / Slab,Concrete
Interior area
- Total structure area: 2,382
- Total interior livable area: 2,382 sqft
- Finished area above ground: 2,382
- Finished area below ground: 0
Property
Parking
- Total spaces: 2
- Parking features: 2 Car, Attached, Heated Garage
- Attached garage spaces: 2
Features
- Levels: Two
- Stories: 2
- Patio & porch: Patio
- Fencing: Fenced Yard
Lot
- Size: 8,712 sqft
- Dimensions: 82 x 125 x 78 x 122
- Features: Sidewalks
Details
- Additional structures: Storage
- Parcel number: 071010111012
- Zoning: SR-C1
- Special conditions: Arms Length
Construction
Type & style
- Home type: SingleFamily
- Architectural style: Contemporary
- Property subtype: Single Family Residence
Materials
- Vinyl Siding, Aluminum/Steel
Condition
- 21+ Years
- New construction: No
- Year built: 1964
Utilities & green energy
- Sewer: Public Sewer
- Water: Public
Community & neighborhood
Location
- Region: Madison
- Subdivision: Heritage Heights
- Municipality: Madison
Price history
| Date | Event | Price |
|---|---|---|
| 4/7/2023 | Sold | $340,000-2.8%$143/sqft |
Source: | ||
| 3/12/2023 | Contingent | $349,900$147/sqft |
Source: | ||
| 3/8/2023 | Listed for sale | $349,900$147/sqft |
Source: | ||
| 3/7/2023 | Contingent | $349,900$147/sqft |
Source: | ||
| 2/10/2023 | Listed for sale | $349,900$147/sqft |
Source: | ||
Public tax history
| Year | Property taxes | Tax assessment |
|---|---|---|
| 2024 | $6,655 -16.7% | $340,000 -14.3% |
| 2023 | $7,991 | $396,600 +11% |
| 2022 | -- | $357,300 +11% |
Find assessor info on the county website
Neighborhood: Heritage Heights Community
Nearby schools
GreatSchools rating
- 1/10Kennedy Elementary SchoolGrades: PK-5Distance: 0.7 mi
- 4/10Whitehorse Middle SchoolGrades: 6-8Distance: 1.6 mi
- 6/10Lafollette High SchoolGrades: 9-12Distance: 1.9 mi
Schools provided by the listing agent
- Elementary: Kennedy
- Middle: Whitehorse
- High: Lafollette
- District: Madison
Source: WIREX MLS. This data may not be complete. We recommend contacting the local school district to confirm school assignments for this home.

Get pre-qualified for a loan
At Zillow Home Loans, we can pre-qualify you in as little as 5 minutes with no impact to your credit score.An equal housing lender. NMLS #10287.

