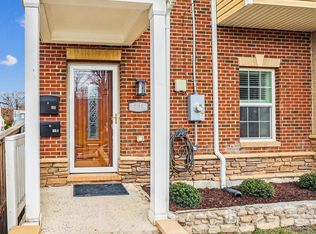Sold for $510,000 on 09/12/24
$510,000
5018 C St SE, Washington, DC 20019
5beds
2,790sqft
Townhouse
Built in 2017
2,000 Square Feet Lot
$523,600 Zestimate®
$183/sqft
$4,400 Estimated rent
Home value
$523,600
$497,000 - $550,000
$4,400/mo
Zestimate® history
Loading...
Owner options
Explore your selling options
What's special
Best buy in the neighborhood! The end unit townhouse next door with very similar layout just settled for $564,900! This spacious, recently built (2017) townhome has it all! With all 3 Large levels of this approximately 2800 square foot home located above grade, there are 5 true bedrooms and 3 full and one-half baths! Income generating potential with the possibility of a rental unit/in law suite/etc. on the first level where there are 2 BRs, 1 FB, full kitchen, separate laundry, living room and separate entrance. The upper two levels contain a gourmet kitchen, breakfast nook, dining room, living room with a gas fireplace, 3 BRs, 2 FBS, 1 HB, laundry, and exit to the deck. Features of this elegant home include high ceilings, primary bedroom with walk-in closet, granite counters, stainless steel appliances, a pantry, a large deck, a large breakfast bar with pendant lighting, designer vessel sinks and gleaming hardwood flooring. Please check out the virtual tour with an interactive floorplan. Hurry!
Zillow last checked: 8 hours ago
Listing updated: September 19, 2024 at 03:08pm
Listed by:
Kathy Whalen 240-793-6880,
Compass
Bought with:
Abdu Tuku, 0225231938
Samson Properties
Source: Bright MLS,MLS#: DCDC2147154
Facts & features
Interior
Bedrooms & bathrooms
- Bedrooms: 5
- Bathrooms: 4
- Full bathrooms: 3
- 1/2 bathrooms: 1
- Main level bathrooms: 1
Basement
- Area: 0
Heating
- Forced Air, Electric
Cooling
- Central Air, Electric
Appliances
- Included: Microwave, Dishwasher, Disposal, Stainless Steel Appliance(s), Dryer, Ice Maker, Oven/Range - Electric, Refrigerator, Washer, Washer/Dryer Stacked, Electric Water Heater
- Laundry: Upper Level, Washer In Unit, Dryer In Unit, Lower Level
Features
- Breakfast Area, Built-in Features, Ceiling Fan(s), Combination Dining/Living, Open Floorplan, Kitchen - Gourmet, Recessed Lighting, Bathroom - Tub Shower, Upgraded Countertops, Walk-In Closet(s), Other
- Flooring: Carpet, Wood
- Windows: Window Treatments
- Has basement: No
- Number of fireplaces: 1
Interior area
- Total structure area: 2,790
- Total interior livable area: 2,790 sqft
- Finished area above ground: 2,790
Property
Parking
- Parking features: Free, On Street
- Has uncovered spaces: Yes
Accessibility
- Accessibility features: None
Features
- Levels: Three
- Stories: 3
- Patio & porch: Porch, Patio, Deck
- Pool features: None
Lot
- Size: 2,000 sqft
- Features: Unknown Soil Type
Details
- Additional structures: Above Grade
- Parcel number: 5324//0041
- Zoning: R-3
- Special conditions: Standard
Construction
Type & style
- Home type: Townhouse
- Architectural style: Colonial
- Property subtype: Townhouse
Materials
- Brick
- Foundation: Concrete Perimeter
- Roof: Shingle
Condition
- New construction: No
- Year built: 2017
Utilities & green energy
- Sewer: Public Sewer
- Water: Public
Community & neighborhood
Security
- Security features: Security System
Location
- Region: Washington
- Subdivision: Marshall Heights
Other
Other facts
- Listing agreement: Exclusive Right To Sell
- Ownership: Fee Simple
Price history
| Date | Event | Price |
|---|---|---|
| 9/12/2024 | Sold | $510,000-4.7%$183/sqft |
Source: | ||
| 7/11/2024 | Contingent | $534,900$192/sqft |
Source: | ||
| 6/20/2024 | Listed for sale | $534,9000%$192/sqft |
Source: | ||
| 6/17/2024 | Listing removed | -- |
Source: Zillow Rentals | ||
| 6/5/2024 | Price change | $3,000-6.3%$1/sqft |
Source: Zillow Rentals | ||
Public tax history
| Year | Property taxes | Tax assessment |
|---|---|---|
| 2025 | $4,614 +1.6% | $542,800 +1.6% |
| 2024 | $4,540 +1.7% | $534,090 +1.7% |
| 2023 | $4,463 +5.8% | $525,010 +5.8% |
Find assessor info on the county website
Neighborhood: Marshall Heights
Nearby schools
GreatSchools rating
- 3/10Nalle Elementary SchoolGrades: PK-5Distance: 0.1 mi
- 4/10Kelly Miller Middle SchoolGrades: 6-8Distance: 0.6 mi
- 4/10H.D. Woodson High SchoolGrades: 9-12Distance: 0.9 mi
Schools provided by the listing agent
- Elementary: Nalle
- Middle: Kelly Miller
- High: Woodson
- District: District Of Columbia Public Schools
Source: Bright MLS. This data may not be complete. We recommend contacting the local school district to confirm school assignments for this home.

Get pre-qualified for a loan
At Zillow Home Loans, we can pre-qualify you in as little as 5 minutes with no impact to your credit score.An equal housing lender. NMLS #10287.
