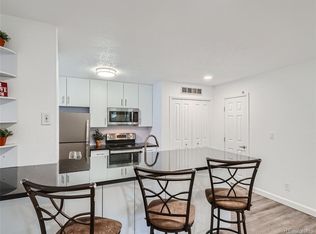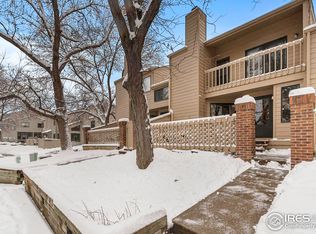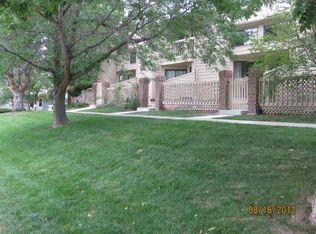Sold for $402,000 on 08/18/23
$402,000
5018 Buckingham Road, Boulder, CO 80301
1beds
944sqft
Townhouse
Built in 1984
-- sqft lot
$377,600 Zestimate®
$426/sqft
$1,985 Estimated rent
Home value
$377,600
$359,000 - $396,000
$1,985/mo
Zestimate® history
Loading...
Owner options
Explore your selling options
What's special
Discover the perfect blend of affordability and convenience in this two-level townhouse located in the desirable Fountain Greens community. The open floor plan offers a seamless flow, ideal for both everyday living and entertaining. The living room has tons of character and is complete with a wood-burning fireplace perfect for cold winter evenings. The kitchen has been updated with quartz counters, painted cabinets with new hardware, and fresh lighting. Upstairs you'll find the bedroom offering a skylight with blinds, a custom closet, and enough room for a king-sized bed. Upgraded full bath and laundry closet with new washer/dryer. A standout feature of this home is the loft area, which presents endless possibilities. Whether you envision it as a guest space, a home office, or a cozy retreat, the choice is yours. The flexibility of this space ensures that it can easily adapt to your changing needs. Convenience is at your fingertips with the underground 2-car garage, complete with extra storage. Say goodbye to the hassles of street parking and enjoy the ease of direct access to your home. Step outside onto the front gated patio, a perfect oasis where you can bask in the sunlight, savor alfresco meals, or do a little gardening. Brand new furnace and AC provide the comfort of a true move-in ready home. Just a short 2-minute walk across 75th, you'll discover trail access and expansive views perfect for evening hikes, morning runs, or leisurely walks with your furry companion. Conveniently situated next to the Boulder Country Club, this townhouse provides easy access to all that Boulder County has to offer. Whether it's exploring the vibrant city life, discovering local attractions, or indulging in outdoor adventures, this gem is not to be missed!
Zillow last checked: 8 hours ago
Listing updated: September 13, 2023 at 08:51pm
Listed by:
Jane Goulder 720-985-7745 Jane@JaneGoulder.com,
Compass - Denver,
Amy Kissinger 303-585-0073,
Compass - Denver
Bought with:
Robin Huff, 100088462
Compass - Denver
Source: REcolorado,MLS#: 3450673
Facts & features
Interior
Bedrooms & bathrooms
- Bedrooms: 1
- Bathrooms: 1
- Full bathrooms: 1
Bedroom
- Description: Carpet, Large Custom Closet With Built Ins, Skylight With Blinds, Large Enough For A King Sized Bed
- Level: Upper
Bathroom
- Description: Updated With Upgraded Vanity, Light Fixture And Mirror, Built In Storage
- Level: Upper
Dining room
- Description: New Light Fixture, Built In Seating Including Bench
- Level: Main
Kitchen
- Description: Quartz, Open To Living Room
- Level: Main
Laundry
- Description: Newer Washer/Dryer Included, Moved To The Second Floor For Ease Of Use
- Level: Upper
Living room
- Description: Wood Burning Fireplace, Open To The Kitchen
- Level: Main
Loft
- Description: Skylights, Carpet, Could Be An Office, Area For Guest Exercise Area
- Level: Upper
Heating
- Forced Air, Natural Gas
Cooling
- Central Air
Appliances
- Included: Cooktop, Dishwasher, Disposal, Dryer, Gas Water Heater, Oven, Refrigerator, Washer
- Laundry: In Unit
Features
- Pantry, Quartz Counters, Smoke Free
- Flooring: Carpet, Laminate, Tile
- Windows: Double Pane Windows, Skylight(s)
- Has basement: No
- Number of fireplaces: 1
- Fireplace features: Living Room
- Common walls with other units/homes: 2+ Common Walls
Interior area
- Total structure area: 944
- Total interior livable area: 944 sqft
- Finished area above ground: 944
Property
Parking
- Total spaces: 2
- Parking features: Guest, Storage, Underground
- Garage spaces: 2
Features
- Levels: Two
- Stories: 2
- Entry location: Exterior Access
- Patio & porch: Patio
- Fencing: Full
Details
- Parcel number: 146312213014
- Zoning: MF
- Special conditions: Standard
Construction
Type & style
- Home type: Townhouse
- Architectural style: Contemporary
- Property subtype: Townhouse
- Attached to another structure: Yes
Materials
- Frame
- Roof: Composition
Condition
- Updated/Remodeled
- Year built: 1984
Utilities & green energy
- Electric: 110V, 220 Volts
- Sewer: Public Sewer
- Water: Public
- Utilities for property: Cable Available, Electricity Connected, Internet Access (Wired), Natural Gas Connected
Community & neighborhood
Location
- Region: Boulder
- Subdivision: Fountain Greens
HOA & financial
HOA
- Has HOA: Yes
- HOA fee: $300 monthly
- Amenities included: Trail(s)
- Services included: Reserve Fund, Insurance, Maintenance Grounds, Maintenance Structure, Snow Removal, Trash
- Association name: Fountain Greens I Condominiums
- Association phone: 303-530-0700
Other
Other facts
- Listing terms: Cash,Conventional
- Ownership: Individual
- Road surface type: Paved
Price history
| Date | Event | Price |
|---|---|---|
| 8/18/2023 | Sold | $402,000-2%$426/sqft |
Source: | ||
| 3/14/2022 | Sold | $410,000+2.5%$434/sqft |
Source: | ||
| 2/17/2022 | Listed for sale | $400,000+40.4%$424/sqft |
Source: | ||
| 9/1/2017 | Sold | $285,000+0%$302/sqft |
Source: Public Record Report a problem | ||
| 7/11/2017 | Pending sale | $284,900$302/sqft |
Source: RE/MAX of Boulder, Inc #825720 Report a problem | ||
Public tax history
| Year | Property taxes | Tax assessment |
|---|---|---|
| 2025 | $2,194 +1.7% | $26,806 -1.4% |
| 2024 | $2,158 +5.1% | $27,173 -1% |
| 2023 | $2,053 +4.8% | $27,436 +31.7% |
Find assessor info on the county website
Neighborhood: Gunbarrel
Nearby schools
GreatSchools rating
- 7/10Heatherwood Elementary SchoolGrades: PK-5Distance: 0.7 mi
- 6/10Nevin Platt Middle SchoolGrades: 6-8Distance: 4.6 mi
- 10/10Boulder High SchoolGrades: 9-12Distance: 6.1 mi
Schools provided by the listing agent
- Elementary: Heatherwood
- Middle: Platt
- High: Fairview
- District: Boulder Valley RE 2
Source: REcolorado. This data may not be complete. We recommend contacting the local school district to confirm school assignments for this home.
Get a cash offer in 3 minutes
Find out how much your home could sell for in as little as 3 minutes with a no-obligation cash offer.
Estimated market value
$377,600
Get a cash offer in 3 minutes
Find out how much your home could sell for in as little as 3 minutes with a no-obligation cash offer.
Estimated market value
$377,600


