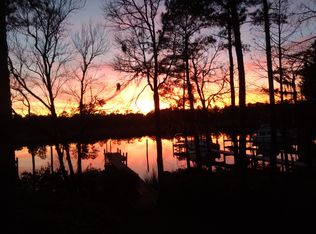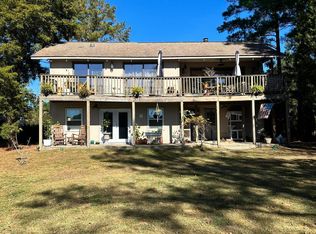AMAZING SUNSET VIEWS in this MOVE-IN READY, meticulously maintained waterfront home nestled on Northwest Creek in the award winning subdivision of Fairfield Harbour. Entertain in your spacious combination living room/dining area with vaulted ceiling and gas fireplace and expansive water views that can also be seen from the screened-in sun porch, sunroom and kitchen with upgraded cabinets, stone countertops and eat-in peninsula. A guest bedroom with a shared bath is located on the main floor. A separate pantry/laundry room is also conveniently located on the main floor. This home boasts of a second floor private master bedroom en-suite with walk-in closet, bath with walk in shower, and a private exterior balcony overlooking the waterfront where evening sunsets can be enjoyed. One additional bedroom with bath access is located on the upper floor with hallway balcony views overlooking the living room. Enjoy morning coffee or your favorite beverage in your private master-suite balcony,cozy sunroom, screened-in sun porch, or back deck where a staircase takes you down to a walkway leading to a boat dock equipped with power and water. Step aboard your boat for a sunset cruise on Northwest Creek, leading to the Neuse River, the ICW and beyond. No Hurricane Florence flood water inside this home's main living space as it is built on raised pilings with a large carport, and an enclosed utility room/workshop with half bath below. A new roof in 2019 and an America's Preferred Home Warranty for one year, renewable each year by the buyer also included. A BOATER's PARADISE, perfect for entertaining! *** Check out the 3-D Virtual Tour and Video! Fairfield Harbour is a gated community with access to an 18-hole Billy Casper championship golf course, fitness center, two marinas,boating, kayaking, fishing, tennis, pickleball, walking and biking trails.
This property is off market, which means it's not currently listed for sale or rent on Zillow. This may be different from what's available on other websites or public sources.

