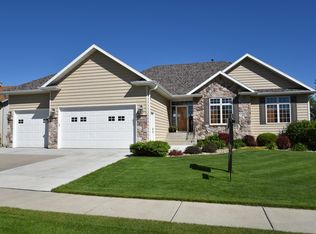Spacious & Gracious Inside & Out! Over 3000sf delivers everything you need: 3 beds on one floor , spacious family rooms, finished & heated garage plus a huge fully fenced yard! Inside are vaulted ceilings, living room w/tall windows flooding the room with natural daylight, dining room w/sliding patio doors to a large 12x14 deck. The kitchen has quartz counters, stainless appliances including a gas range, tons of cabinets, a center island, a walk-in pantry, & new flooring, and ½ guest bath just off the over-sized 3-car finished and heated garage with epoxied floor, hot & cold water, floor drains. Upstairs are 2 large guest bedrooms, full guest bath, and a spacious master suite w/cove ceiling, private bath with dual sink vanity, whirlpool, walk-in shower, skylight and a roomy walk-in closet. The lower level has a spacious family room w/gas fireplace, walk-out access to 8x14 patio, 4th bedroom, full bath, & laundry. Down a few more steps is another huge family room with daylight windows. This home is in a great location with walking trails nearby, close to schools, and with easy access to shopping, restaurants, and more! Don't miss this beautiful home! Contact a realtor today for a private showing.
This property is off market, which means it's not currently listed for sale or rent on Zillow. This may be different from what's available on other websites or public sources.

