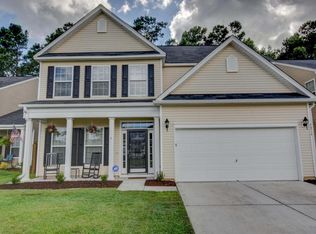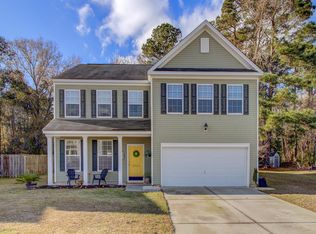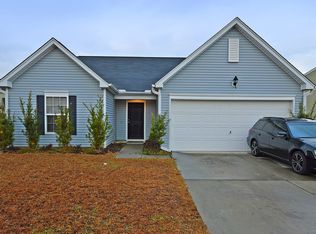Closed
$350,000
5018 Blair Rd, Summerville, SC 29483
3beds
2,095sqft
Single Family Residence
Built in 2010
8,712 Square Feet Lot
$360,600 Zestimate®
$167/sqft
$2,425 Estimated rent
Home value
$360,600
$343,000 - $379,000
$2,425/mo
Zestimate® history
Loading...
Owner options
Explore your selling options
What's special
Check this one out! Not your ''run of the (Myers) Mill home! This home has been immaculately kept with attention to detail. From the hardwood floors greeting you at the front door to the wainscoting and molding surrounding the formal dining room, this house catches the attention immediately. The 20' ceilings allow abundant light and make this living room so bright and spacious. The downstairs master boasts a tray ceiling and upgraded walk-in closet. Upstairs you will find a huge loft, perfect for a second living space or office. Two large bedrooms with tons of natural light and privacy. Full bathroom upstairs. The backyard is an oasis with a large paver patio and walkway. The brand new 6' privacy fence, coupled with mature trees and privacy of the woods makes this home one of a kind!
Zillow last checked: 8 hours ago
Listing updated: March 20, 2024 at 10:08am
Listed by:
Realty ONE Group Coastal
Bought with:
Realty ONE Group Coastal
Source: CTMLS,MLS#: 23016050
Facts & features
Interior
Bedrooms & bathrooms
- Bedrooms: 3
- Bathrooms: 3
- Full bathrooms: 2
- 1/2 bathrooms: 1
Heating
- Electric, Natural Gas
Cooling
- Central Air
Appliances
- Laundry: Laundry Room
Features
- Ceiling - Cathedral/Vaulted, Ceiling - Smooth, Tray Ceiling(s), High Ceilings, Garden Tub/Shower, Walk-In Closet(s), Ceiling Fan(s), Eat-in Kitchen, Pantry
- Flooring: Carpet, Ceramic Tile, Wood
- Doors: Storm Door(s)
- Windows: Window Treatments
- Number of fireplaces: 1
- Fireplace features: Family Room, Gas Log, One
Interior area
- Total structure area: 2,095
- Total interior livable area: 2,095 sqft
Property
Parking
- Total spaces: 2
- Parking features: Garage, Garage Door Opener
- Garage spaces: 2
Features
- Levels: Two
- Stories: 2
- Patio & porch: Patio, Front Porch
- Fencing: Wood
Lot
- Size: 8,712 sqft
- Features: 0 - .5 Acre, Level, Wooded
Details
- Parcel number: 1430305018000
Construction
Type & style
- Home type: SingleFamily
- Architectural style: Traditional
- Property subtype: Single Family Residence
Materials
- Vinyl Siding
- Foundation: Slab
- Roof: Asphalt
Condition
- New construction: No
- Year built: 2010
Utilities & green energy
- Sewer: Public Sewer
- Water: Public
- Utilities for property: Dominion Energy, Dorchester Cnty Water and Sewer Dept, Dorchester Cnty Water Auth
Community & neighborhood
Community
- Community features: Pool, Trash, Walk/Jog Trails
Location
- Region: Summerville
- Subdivision: Myers Mill
Other
Other facts
- Listing terms: Cash,Conventional,FHA,VA Loan
Price history
| Date | Event | Price |
|---|---|---|
| 9/27/2023 | Sold | $350,000-2.8%$167/sqft |
Source: | ||
| 8/27/2023 | Contingent | $359,900$172/sqft |
Source: | ||
| 8/22/2023 | Price change | $359,900-2.6%$172/sqft |
Source: | ||
| 8/17/2023 | Price change | $369,500-1.3%$176/sqft |
Source: | ||
| 8/4/2023 | Price change | $374,500-1.2%$179/sqft |
Source: | ||
Public tax history
| Year | Property taxes | Tax assessment |
|---|---|---|
| 2024 | $7,552 +287.2% | $20,972 +97.8% |
| 2023 | $1,950 +1.2% | $10,600 +1.1% |
| 2022 | $1,927 | $10,487 -1.1% |
Find assessor info on the county website
Neighborhood: 29483
Nearby schools
GreatSchools rating
- 6/10Knightsville Elementary SchoolGrades: PK-5Distance: 1.2 mi
- 6/10Charles B. Dubose Middle SchoolGrades: 6-8Distance: 2.5 mi
- 6/10Summerville High SchoolGrades: 9-12Distance: 2.3 mi
Schools provided by the listing agent
- Elementary: Knightsville
- Middle: Dubose
- High: Summerville
Source: CTMLS. This data may not be complete. We recommend contacting the local school district to confirm school assignments for this home.
Get a cash offer in 3 minutes
Find out how much your home could sell for in as little as 3 minutes with a no-obligation cash offer.
Estimated market value
$360,600
Get a cash offer in 3 minutes
Find out how much your home could sell for in as little as 3 minutes with a no-obligation cash offer.
Estimated market value
$360,600


