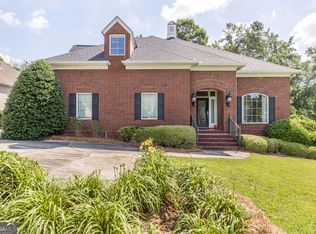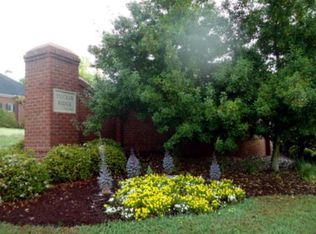Must see luxury home with comfortable main level living. Gorgeous chefs kitchen, large living room with oversized gas starter fireplace, 3 spacious bedrooms plus office on the main level and plenty of room to spread out upstairs. Big covered open air porch with beautiful views and high enough to catch a breeze! Rest well knowing theres nest thermostat systems, ring doorbell, adt pulse alarm system with 3 cameras and a whole house 22kw Generac backup generator. Features include fresh paint throughout, Ice maker, tankless Renai water heater, steam shower with dual simultaneous spray, whirlpool tub with jets and whole home water filtration system among many others. Big two car garage and additional parking pad. 6500 sq feet including partially finished 2000 sq foot basement. This home was built by Tommy Halliburton Construction. The original bill for this house alone was over 615k. We purchased a few years ago and added many upgrades including re-worked front yard with a 3 tier terraced back yard and extra 2 car parking pad. The back yard faces beautiful land owned by Wesleyan College and is a protected park. You will never have to worry about someone building behind you. Tucker Ridge and this house especially enjoys the sweetest neighbors in town. Very convenient and close to Idle Hour Country Club, Stratford Academy, Wesleyan College and First Presbyterian Day School.
This property is off market, which means it's not currently listed for sale or rent on Zillow. This may be different from what's available on other websites or public sources.


