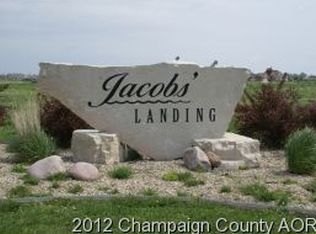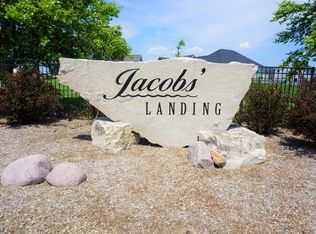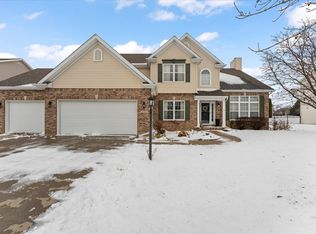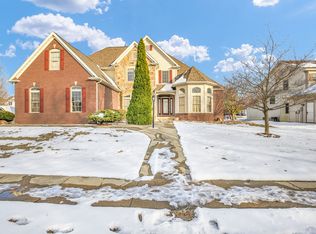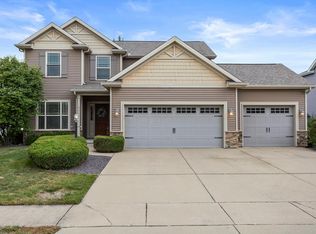**$7,500 seller credit for rate buy-down or closing costs, with acceptable offer** Better than new and move-in ready, this bright 3 bed, 2.5 bath two-story in sought-after Jacobs Landing checks all the boxes on your wish list. An open, sun-filled layout flows over gleaming hardwoods, with new carpet in the bedrooms, fresh light fixtures and paint, along with a gorgeous powder-room remodel. Don't miss the beautiful custom ceiling in the dining room-a stylish upgrade that makes everyday dining feel luxurious. The dream garage is spacious and thoughtfully organized-perfect for bikes, tools, and all your extras. Outside, enjoy a fully fenced yard and updated patio ideal for grilling, play, and pets. Need room to grow? The full basement is plumbed for a bathroom and ready for your finishing touches-home gym, rec room, guest suite...your choice! This home checks all the boxes: modern updates, smart storage, and an easy, open flow for entertaining or relaxing. Don't wait-this is the moment to make Jacobs Landing home. Schedule your private tour today!
Active
Price cut: $4K (12/2)
$477,500
5017 Trey Blvd, Champaign, IL 61820
3beds
2,506sqft
Est.:
Single Family Residence
Built in 2018
0.26 Acres Lot
$-- Zestimate®
$191/sqft
$-- HOA
What's special
Fully fenced yardGleaming hardwoodsGorgeous powder-room remodelUpdated patioFresh light fixtures
- 51 days |
- 894 |
- 24 |
Zillow last checked: 8 hours ago
Listing updated: December 07, 2025 at 10:07pm
Listing courtesy of:
Creg McDonald 217-493-8341,
Realty Select One,
John Gilman 217-369-2665,
Realty Select One
Source: MRED as distributed by MLS GRID,MLS#: 12499594
Tour with a local agent
Facts & features
Interior
Bedrooms & bathrooms
- Bedrooms: 3
- Bathrooms: 3
- Full bathrooms: 2
- 1/2 bathrooms: 1
Rooms
- Room types: Foyer, Mud Room, Breakfast Room, Walk In Closet
Primary bedroom
- Features: Bathroom (Full)
- Level: Second
- Area: 238 Square Feet
- Dimensions: 17X14
Bedroom 2
- Level: Second
- Area: 156 Square Feet
- Dimensions: 13X12
Bedroom 3
- Level: Second
- Area: 100 Square Feet
- Dimensions: 10X10
Breakfast room
- Level: Main
- Area: 176 Square Feet
- Dimensions: 11X16
Dining room
- Level: Main
- Area: 156 Square Feet
- Dimensions: 12X13
Foyer
- Level: Main
- Area: 195 Square Feet
- Dimensions: 15X13
Kitchen
- Features: Kitchen (Eating Area-Breakfast Bar, Eating Area-Table Space, Island, Pantry-Closet, Granite Counters)
- Level: Main
- Area: 224 Square Feet
- Dimensions: 14X16
Laundry
- Level: Second
- Area: 48 Square Feet
- Dimensions: 8X6
Living room
- Level: Main
- Area: 288 Square Feet
- Dimensions: 18X16
Mud room
- Level: Main
- Area: 55 Square Feet
- Dimensions: 11X5
Walk in closet
- Level: Second
- Area: 30 Square Feet
- Dimensions: 6X5
Heating
- Natural Gas, Forced Air
Cooling
- Central Air
Appliances
- Included: Range, Microwave, Dishwasher, Refrigerator, Washer, Dryer, Disposal, Stainless Steel Appliance(s)
Features
- Flooring: Hardwood
- Basement: Unfinished,Bath/Stubbed,Egress Window,9 ft + pour,Full
- Number of fireplaces: 1
- Fireplace features: Gas Log, Family Room
Interior area
- Total structure area: 3,740
- Total interior livable area: 2,506 sqft
- Finished area below ground: 0
Property
Parking
- Total spaces: 2.5
- Parking features: Concrete, Garage Door Opener, Garage Owned, Attached, Garage
- Attached garage spaces: 2.5
- Has uncovered spaces: Yes
Accessibility
- Accessibility features: No Disability Access
Features
- Stories: 2
- Patio & porch: Patio, Porch
- Fencing: Fenced
Lot
- Size: 0.26 Acres
- Dimensions: 79X146
Details
- Parcel number: 442017370014
- Special conditions: None
Construction
Type & style
- Home type: SingleFamily
- Architectural style: Traditional
- Property subtype: Single Family Residence
Materials
- Vinyl Siding
- Roof: Asphalt
Condition
- New construction: No
- Year built: 2018
Utilities & green energy
- Sewer: Public Sewer
- Water: Public
Community & HOA
Community
- Features: Curbs, Sidewalks, Street Paved
- Subdivision: Jacob's Landing
HOA
- Services included: None
Location
- Region: Champaign
Financial & listing details
- Price per square foot: $191/sqft
- Tax assessed value: $381,510
- Annual tax amount: $9,485
- Date on market: 10/20/2025
- Ownership: Fee Simple
Estimated market value
Not available
Estimated sales range
Not available
Not available
Price history
Price history
| Date | Event | Price |
|---|---|---|
| 12/2/2025 | Price change | $477,500-0.8%$191/sqft |
Source: | ||
| 11/24/2025 | Price change | $481,500-0.7%$192/sqft |
Source: | ||
| 11/17/2025 | Price change | $484,999-1%$194/sqft |
Source: | ||
| 11/11/2025 | Price change | $489,999-1%$196/sqft |
Source: | ||
| 11/3/2025 | Price change | $494,999-1%$198/sqft |
Source: | ||
Public tax history
Public tax history
| Year | Property taxes | Tax assessment |
|---|---|---|
| 2024 | $10,351 +9.1% | $127,170 +9.8% |
| 2023 | $9,485 +8.4% | $115,820 +8.4% |
| 2022 | $8,746 +2.2% | $106,850 +2% |
Find assessor info on the county website
BuyAbility℠ payment
Est. payment
$3,301/mo
Principal & interest
$2350
Property taxes
$784
Home insurance
$167
Climate risks
Neighborhood: 61820
Nearby schools
GreatSchools rating
- NAMiddletown Early Childhood CenterGrades: PK-2Distance: 6.2 mi
- 9/10Mahomet-Seymour Jr High SchoolGrades: 6-8Distance: 8.1 mi
- 8/10Mahomet-Seymour High SchoolGrades: 9-12Distance: 8.3 mi
Schools provided by the listing agent
- Elementary: Mahomet Elementary School
- Middle: Mahomet Junior High School
- High: Mahomet-Seymour High School
- District: 3
Source: MRED as distributed by MLS GRID. This data may not be complete. We recommend contacting the local school district to confirm school assignments for this home.
- Loading
- Loading
