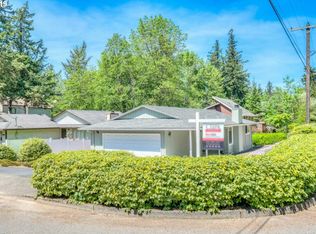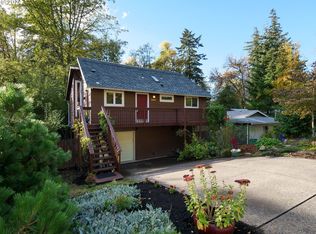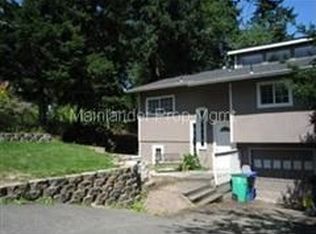Sold
$459,000
5017 SW Brugger St, Portland, OR 97219
2beds
884sqft
Residential, Single Family Residence
Built in 1972
5,227.2 Square Feet Lot
$456,400 Zestimate®
$519/sqft
$2,088 Estimated rent
Home value
$456,400
$429,000 - $488,000
$2,088/mo
Zestimate® history
Loading...
Owner options
Explore your selling options
What's special
A truly turnkey, one-level home where every detail has been thoughtfully updated. New roof, new double-pane vinyl windows, new electrical panel, new plumbing, new water heater, fully remodeled kitchen and bath, new paint, and new luxury vinyl plank flooring. Step into the inviting living room with vaulted ceilings, a wood-burning fireplace, and a big picture window that looks out over the front yard. The dining nook features a sliding glass door that opens to a freshly refinished deck. In the kitchen, you'll find beautiful quartz countertops, a tile backsplash, new cabinets, and all-new stainless steel appliances. The bathroom has been fully remodeled and sparkles with tile flooring, a new vanity, and new fixtures. Both bedrooms have large closets and plush carpet for an extra cozy feel.The fully fenced backyard is perfect for entertaining, complete with a refinished deck and tall shade trees that offer a peaceful, private setting. The two-car garage has a brand-new door and electric opener. Nestled in the tranquil Ash Creek neighborhood and surrounded by greenery and beautiful parks, this home is just two blocks from a Woods Memorial Park trailhead. Shopping, coffee, and restaurants are nearby in Multnomah Village and Garden Home. [Home Energy Score = 2. HES Report at https://rpt.greenbuildingregistry.com/hes/OR10237767]
Zillow last checked: 8 hours ago
Listing updated: October 05, 2025 at 02:45am
Listed by:
Melissa Hartvigsen 971-295-6164,
Redfin
Bought with:
Grant Williams, 201233450
Urban Nest Realty
Source: RMLS (OR),MLS#: 307851125
Facts & features
Interior
Bedrooms & bathrooms
- Bedrooms: 2
- Bathrooms: 1
- Full bathrooms: 1
- Main level bathrooms: 1
Primary bedroom
- Level: Main
Bedroom 2
- Level: Main
Dining room
- Level: Main
Kitchen
- Level: Main
Living room
- Level: Main
Cooling
- None
Appliances
- Included: Dishwasher, Free-Standing Range, Free-Standing Refrigerator, Microwave, Stainless Steel Appliance(s), Electric Water Heater
Features
- Quartz, Tile
- Flooring: Tile
- Windows: Double Pane Windows
- Basement: Crawl Space
- Number of fireplaces: 1
- Fireplace features: Wood Burning
Interior area
- Total structure area: 884
- Total interior livable area: 884 sqft
Property
Parking
- Total spaces: 2
- Parking features: Covered, Driveway, Attached
- Attached garage spaces: 2
- Has uncovered spaces: Yes
Accessibility
- Accessibility features: Garage On Main, Ground Level, Main Floor Bedroom Bath, Minimal Steps, One Level, Accessibility
Features
- Levels: One
- Stories: 1
- Patio & porch: Deck
- Fencing: Fenced
Lot
- Size: 5,227 sqft
- Dimensions: 50 x 100
- Features: Gentle Sloping, Trees, SqFt 5000 to 6999
Details
- Parcel number: R301840
- Zoning: R7
Construction
Type & style
- Home type: SingleFamily
- Architectural style: Ranch
- Property subtype: Residential, Single Family Residence
Materials
- T111 Siding
- Foundation: Concrete Perimeter
- Roof: Composition
Condition
- Updated/Remodeled
- New construction: No
- Year built: 1972
Utilities & green energy
- Sewer: Public Sewer
- Water: Public
Community & neighborhood
Location
- Region: Portland
- Subdivision: Ashcreek
Other
Other facts
- Listing terms: Cash,Conventional,FHA,VA Loan
- Road surface type: Paved
Price history
| Date | Event | Price |
|---|---|---|
| 10/3/2025 | Sold | $459,000$519/sqft |
Source: | ||
| 9/3/2025 | Pending sale | $459,000$519/sqft |
Source: | ||
| 8/7/2025 | Listed for sale | $459,000+53%$519/sqft |
Source: | ||
| 5/28/2025 | Sold | $300,000-7.7%$339/sqft |
Source: | ||
| 5/5/2025 | Pending sale | $325,000$368/sqft |
Source: | ||
Public tax history
| Year | Property taxes | Tax assessment |
|---|---|---|
| 2025 | $5,643 +3.7% | $209,610 +3% |
| 2024 | $5,440 +4% | $203,510 +3% |
| 2023 | $5,231 +2.2% | $197,590 +3% |
Find assessor info on the county website
Neighborhood: Crestwood
Nearby schools
GreatSchools rating
- 8/10Markham Elementary SchoolGrades: K-5Distance: 0.5 mi
- 8/10Jackson Middle SchoolGrades: 6-8Distance: 0.9 mi
- 8/10Ida B. Wells-Barnett High SchoolGrades: 9-12Distance: 2.4 mi
Schools provided by the listing agent
- Elementary: Markham
- Middle: Jackson
- High: Ida B Wells
Source: RMLS (OR). This data may not be complete. We recommend contacting the local school district to confirm school assignments for this home.
Get a cash offer in 3 minutes
Find out how much your home could sell for in as little as 3 minutes with a no-obligation cash offer.
Estimated market value
$456,400
Get a cash offer in 3 minutes
Find out how much your home could sell for in as little as 3 minutes with a no-obligation cash offer.
Estimated market value
$456,400


