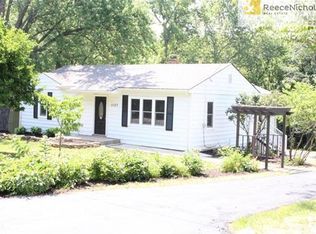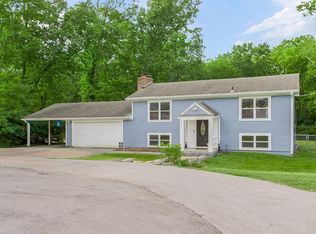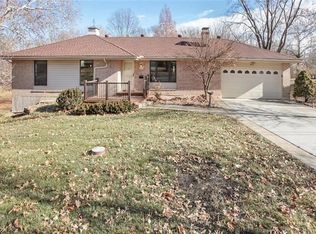Sold
Price Unknown
5017 NW Linden Rd, Kansas City, MO 64151
4beds
2,016sqft
Single Family Residence
Built in 1922
0.6 Acres Lot
$338,800 Zestimate®
$--/sqft
$2,247 Estimated rent
Home value
$338,800
Estimated sales range
Not available
$2,247/mo
Zestimate® history
Loading...
Owner options
Explore your selling options
What's special
Back on market! All-new septic system and termite treatment, with warranty. Please call listing agent for more info.
This charming home is nestled in a quiet neighborhood alongside a wooded backdrop but is just 10 minutes from downtown.
Featuring all the charm of a residence built in the 1920s, this home, updated and meticulously cared for by loving owners, mixes cozy and character. An added great room provides lots of space for family and friends to gather around a gas fireplace under vaulted ceilings.
Other features include a gorgeous new kitchen, a beautiful dining room with built-in cabinetry, main floor bathroom with jacuzzi tub and separate shower, spacious basement with workbench and 2-car garage, large deck and screened-in porch, and a second floor full of bedrooms and a bathroom with a freestanding clawfoot tub ~ this house has all the comforts and space.
Google fiber available.
Zillow last checked: 8 hours ago
Listing updated: May 09, 2025 at 03:49pm
Listing Provided by:
Sarah Anderson 816-872-7712,
NextHome Gadwood Group
Bought with:
Cliff Pouppirt, 2007037363
Think Realty RE Services
Source: Heartland MLS as distributed by MLS GRID,MLS#: 2524860
Facts & features
Interior
Bedrooms & bathrooms
- Bedrooms: 4
- Bathrooms: 2
- Full bathrooms: 2
Bedroom 1
- Features: Carpet
- Level: Main
- Area: 121 Square Feet
- Dimensions: 11 x 11
Bedroom 2
- Level: Upper
- Area: 80 Square Feet
- Dimensions: 8 x 10
Bedroom 3
- Level: Upper
- Area: 121 Square Feet
- Dimensions: 13 x 9
Bedroom 4
- Level: Upper
- Area: 154 Square Feet
- Dimensions: 14 x 11
Great room
- Features: Carpet, Fireplace
- Level: Main
- Area: 480 Square Feet
- Dimensions: 20 x 24
Living room
- Level: Main
- Area: 165 Square Feet
- Dimensions: 15 x 11
Heating
- Natural Gas
Cooling
- Attic Fan, Electric, Window Unit(s)
Appliances
- Included: Dishwasher, Dryer, Microwave, Refrigerator, Gas Range, Washer
- Laundry: In Basement
Features
- Ceiling Fan(s), Vaulted Ceiling(s)
- Flooring: Carpet, Wood
- Doors: Storm Door(s)
- Windows: Window Coverings, Thermal Windows
- Basement: Concrete,Full,Unfinished,Walk-Out Access
- Number of fireplaces: 1
- Fireplace features: Gas, Great Room, Fireplace Screen
Interior area
- Total structure area: 2,016
- Total interior livable area: 2,016 sqft
- Finished area above ground: 2,016
Property
Parking
- Total spaces: 2
- Parking features: Basement, Garage Door Opener
- Attached garage spaces: 2
Features
- Patio & porch: Deck, Porch, Screened
- Spa features: Bath
Lot
- Size: 0.60 Acres
- Features: City Lot
Details
- Additional structures: Shed(s)
- Parcel number: 194.020200003011000
Construction
Type & style
- Home type: SingleFamily
- Architectural style: Traditional
- Property subtype: Single Family Residence
Materials
- Concrete, Other
- Roof: Composition
Condition
- Year built: 1922
Utilities & green energy
- Sewer: Septic Tank
- Water: Public
Community & neighborhood
Security
- Security features: Smoke Detector(s)
Location
- Region: Kansas City
- Subdivision: Green Acres
Other
Other facts
- Listing terms: Cash,Conventional,FHA,VA Loan
- Ownership: Private
Price history
| Date | Event | Price |
|---|---|---|
| 5/9/2025 | Sold | -- |
Source: | ||
| 4/3/2025 | Pending sale | $320,000$159/sqft |
Source: | ||
| 3/25/2025 | Listed for sale | $320,000$159/sqft |
Source: | ||
| 1/31/2025 | Pending sale | $320,000$159/sqft |
Source: | ||
| 1/31/2025 | Contingent | $320,000$159/sqft |
Source: | ||
Public tax history
Tax history is unavailable.
Find assessor info on the county website
Neighborhood: Park Plaza
Nearby schools
GreatSchools rating
- 5/10Thomas B. Chinn Elementary SchoolGrades: K-5Distance: 0.3 mi
- 4/10Plaza Middle SchoolGrades: 6-8Distance: 0.9 mi
- 9/10Park Hill High SchoolGrades: 9-12Distance: 2.4 mi
Schools provided by the listing agent
- Elementary: Chinn
- Middle: Plaza Middle School
- High: Park Hill
Source: Heartland MLS as distributed by MLS GRID. This data may not be complete. We recommend contacting the local school district to confirm school assignments for this home.
Get a cash offer in 3 minutes
Find out how much your home could sell for in as little as 3 minutes with a no-obligation cash offer.
Estimated market value
$338,800


