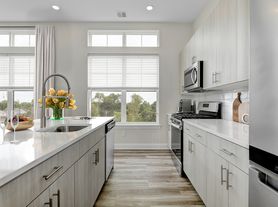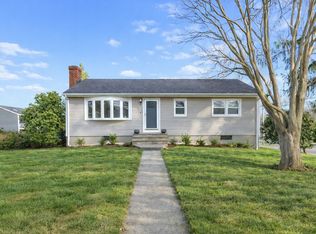This beautifully maintained 3-bedroom, 2-bath Colonial sits on a level and fully usable 1/3-acre lot in Trumbull - offering just under 1,500 square feet of comfortable, well-designed living space. The main level features an expansive eat-in kitchen with abundant cabinetry, stone countertops, and plenty of room to gather. Beautiful hardwood floors run throughout much of the home, and the formal dining room with built-ins leads to a bright sunroom - perfect for a home office, playroom, or peaceful place to unwind or a fourth bedroom. Natural light fills the space, adding to the warm and inviting feel. All three bedrooms are located on the upper level in classic Colonial style. Outside, enjoy a spacious deck overlooking the private backyard - fully usable and ideal for entertaining or everyday enjoyment. Enjoy the cost savings of natural gas, paired with an energy-efficient combination boiler / hot water tank. Close to schools, town parks, and community amenities. This property offers the perfect blend of space, charm, and practicality.
Tenant pays all utilities
House for rent
$3,900/mo
Fees may apply
5017 Main St, Trumbull, CT 06611
3beds
1,498sqft
Price may not include required fees and charges. Price shown reflects the lease term provided. Learn more|
Single family residence
Available Mon Mar 30 2026
Small dogs OK
Wall unit
In unit laundry
Attached garage parking
Wall furnace
What's special
Stone countertops
- 34 days |
- -- |
- -- |
Zillow last checked: 10 hours ago
Listing updated: February 12, 2026 at 08:02am
Travel times
Looking to buy when your lease ends?
Consider a first-time homebuyer savings account designed to grow your down payment with up to a 6% match & a competitive APY.
Facts & features
Interior
Bedrooms & bathrooms
- Bedrooms: 3
- Bathrooms: 2
- Full bathrooms: 2
Heating
- Wall Furnace
Cooling
- Wall Unit
Appliances
- Included: Dishwasher, Dryer, Freezer, Microwave, Oven, Refrigerator, Washer
- Laundry: In Unit
Features
- Flooring: Hardwood, Tile
Interior area
- Total interior livable area: 1,498 sqft
Property
Parking
- Parking features: Attached
- Has attached garage: Yes
- Details: Contact manager
Features
- Exterior features: Heating system: Wall, No Utilities included in rent
Details
- Parcel number: TRUMME11L00113U000
Construction
Type & style
- Home type: SingleFamily
- Property subtype: Single Family Residence
Community & HOA
Location
- Region: Trumbull
Financial & listing details
- Lease term: 1 Year
Price history
| Date | Event | Price |
|---|---|---|
| 1/24/2026 | Listed for rent | $3,900$3/sqft |
Source: Zillow Rentals Report a problem | ||
| 8/25/2025 | Listing removed | $3,900$3/sqft |
Source: Zillow Rentals Report a problem | ||
| 7/4/2025 | Listed for rent | $3,900$3/sqft |
Source: Zillow Rentals Report a problem | ||
| 7/2/2025 | Sold | $480,000-3.8%$320/sqft |
Source: | ||
| 6/10/2025 | Pending sale | $499,000$333/sqft |
Source: | ||
Neighborhood: 06611
Nearby schools
GreatSchools rating
- 8/10Frenchtown ElementaryGrades: K-5Distance: 0.6 mi
- 7/10Madison Middle SchoolGrades: 6-8Distance: 2.3 mi
- 10/10Trumbull High SchoolGrades: 9-12Distance: 2.8 mi

