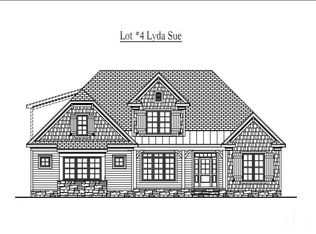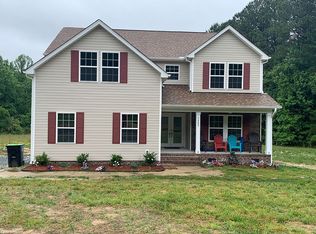Your 2.52 acre Oasis awaits within minutes of shopping and entertainment. White Water Homes is building a custom, high class home on this gorgeous lot! This beautiful home site is ringed by trees and has a very private feel while still being moments from amenities and easy access to 540. Surround yourself in the beauty of nature on this stunning large lot while enjoying your high class home. This is the one you have been waiting for! Welcome home! **House will be ready in Mar. 2021**
This property is off market, which means it's not currently listed for sale or rent on Zillow. This may be different from what's available on other websites or public sources.

