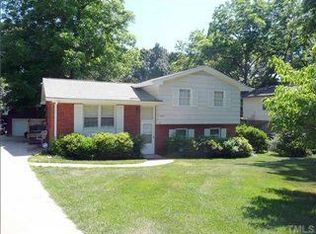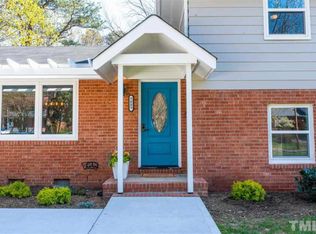Sold for $549,000
$549,000
5017 Huntingdon Dr, Raleigh, NC 27606
3beds
1,867sqft
Single Family Residence, Residential
Built in 1965
0.44 Acres Lot
$534,200 Zestimate®
$294/sqft
$2,114 Estimated rent
Home value
$534,200
$507,000 - $561,000
$2,114/mo
Zestimate® history
Loading...
Owner options
Explore your selling options
What's special
Experience luxury living in this renovated home boasting 3-bedrooms, 2.5-bathrooms, formal spacious living areas and a LARGE bonus room downstairs that could be used as a home office, gym, children's play room or guest bedroom. You are greeted by a large custom tray ceiling foyer. The NEW open concept kitchen is a delight, with NEW cabinetry, NEW appliances, NEW exquisite quartz countertop. Through out the home enjoy from NEW LVP flooring, fresh paint, custom built in shelves, custom wall paneling, and luxurious lighting. Step into this beautiful big backyard offering endless opportunities for outdoor enjoyment and relaxation. Nestled in a vibrant community with access to top-rated schools, fine dining, and outdoor adventures, this is more than a home; it's a lifestyle upgrade waiting for you. Don't miss the chance to make this masterpiece yours!
Zillow last checked: 8 hours ago
Listing updated: October 28, 2025 at 12:18am
Listed by:
Deline Moscoso 305-434-5601,
Aimee Anderson & Associates
Bought with:
Deline Moscoso, 346649
Aimee Anderson & Associates
Source: Doorify MLS,MLS#: 10024365
Facts & features
Interior
Bedrooms & bathrooms
- Bedrooms: 3
- Bathrooms: 3
- Full bathrooms: 2
- 1/2 bathrooms: 1
Heating
- Central
Cooling
- Central Air
Appliances
- Included: Dishwasher, ENERGY STAR Qualified Appliances, Exhaust Fan, Gas Oven, Microwave, Refrigerator, Stainless Steel Appliance(s)
- Laundry: Laundry Room, Main Level
Features
- Bookcases, Built-in Features, Ceiling Fan(s), Crown Molding, Entrance Foyer, Kitchen Island, Pantry, Quartz Counters, Soaking Tub, Tray Ceiling(s), Walk-In Closet(s), Walk-In Shower
- Flooring: Vinyl
- Common walls with other units/homes: No Common Walls
Interior area
- Total structure area: 1,867
- Total interior livable area: 1,867 sqft
- Finished area above ground: 1,867
- Finished area below ground: 0
Property
Parking
- Total spaces: 3
- Parking features: Asphalt, Paved
- Uncovered spaces: 3
Features
- Levels: Multi/Split
- Stories: 1
- Exterior features: Rain Gutters
- Has view: Yes
Lot
- Size: 0.44 Acres
- Features: Back Yard, Cleared, Interior Lot, Landscaped, Paved, Rectangular Lot
Details
- Parcel number: 0783.07680323.000
- Special conditions: Standard
Construction
Type & style
- Home type: SingleFamily
- Architectural style: Traditional
- Property subtype: Single Family Residence, Residential
Materials
- Brick, Brick Veneer
- Foundation: Brick/Mortar
- Roof: Shingle
Condition
- New construction: No
- Year built: 1965
- Major remodel year: 1965
Utilities & green energy
- Sewer: Public Sewer
- Water: Public
Community & neighborhood
Location
- Region: Raleigh
- Subdivision: Devonwood
Price history
| Date | Event | Price |
|---|---|---|
| 5/10/2024 | Sold | $549,000$294/sqft |
Source: | ||
| 4/22/2024 | Pending sale | $549,000$294/sqft |
Source: | ||
| 4/20/2024 | Listed for sale | $549,000+10%$294/sqft |
Source: | ||
| 3/20/2024 | Listing removed | -- |
Source: | ||
| 3/7/2024 | Price change | $499,000-9.3%$267/sqft |
Source: | ||
Public tax history
| Year | Property taxes | Tax assessment |
|---|---|---|
| 2025 | $3,516 +17% | $400,820 |
| 2024 | $3,006 +12.6% | $400,820 +64.9% |
| 2023 | $2,669 +7.6% | $243,044 |
Find assessor info on the county website
Neighborhood: West Raleigh
Nearby schools
GreatSchools rating
- 8/10Adams ElementaryGrades: PK-5Distance: 2.9 mi
- 10/10Lufkin Road MiddleGrades: 6-8Distance: 8.3 mi
- 8/10Athens Drive HighGrades: 9-12Distance: 0.7 mi
Schools provided by the listing agent
- Elementary: Adams
- Middle: Wake - Lufkin Road
- High: Wake - Athens Dr
Source: Doorify MLS. This data may not be complete. We recommend contacting the local school district to confirm school assignments for this home.
Get a cash offer in 3 minutes
Find out how much your home could sell for in as little as 3 minutes with a no-obligation cash offer.
Estimated market value$534,200
Get a cash offer in 3 minutes
Find out how much your home could sell for in as little as 3 minutes with a no-obligation cash offer.
Estimated market value
$534,200

