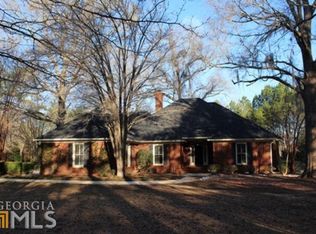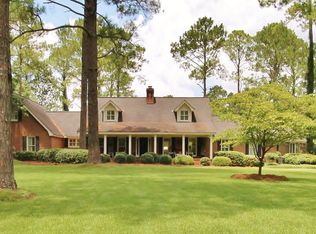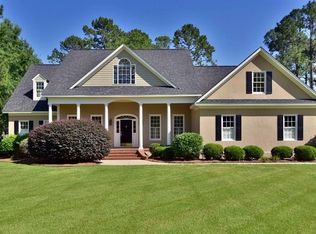BEAUTIFULLY DESIGNED & MOVE IN READY!! HUGE OPEN / SPLIT FLOOR PLAN! Everything on ONE FLOOR! :)) Original owners of custom built plantation style home on large 2+ acre private lot. Wonderful circular drive with 2 car attached garage AND 2 car detached garage "carriage house" and beautiful landscaped yard ... HUGE open floor plan / split floor plan with master bedroom, luxurious en suite bath with huge air jetted Bain Ulta tub with multiple lights, extra large shower with 2 heads & tiled bench, walk in closet with storage, custom built-in TV, storage & shelving with drawers in both master & bath, all on west side, other 2 bedrooms and baths on other side. Large custom built in TV cabinet / storage / shelves in den, corner brick fireplace, huge granite island in kitchen with storage that seats 5, large farm house sink with drain board, beautiful granite counter-tops, stainless steel appliances, wet bar with ice maker, double wine cabinet, bar sink & storage, large walk-in pantry with shelves all the way to the ceiling, hallway utility storage with lots of shelves, laundry room with sink, hook ups for washer, dryer & extra refrigerator, storage cabinets, and built in ironing board. ALL GLASS on rear with wide sliding doors in den & master bedroom. Huge front porch with brink pavers, huge back porch & screen porch off master bedroom, 10' ceilings throughout, 6" crown, 8" base, recessed lighting & ceiling fans throughout, stereo system / speakers throughout inside and back porch, rear stone patio with fire pit. BONUS Room off of carport, could be playroom or additional office, security alarm system, central vacuum system, 2 invisible fences, one in front & one in back, chain link fence off of screen porch, Hidden Lakes subdivision offers 3 beautiful lakes and an outdoor pavilion for owners. Dues is $600 per year. Loads of extras in this special, well loved home. Plantation Blinds everywhere, even in garages, Water softener, 2 water heaters (1 for master suite) 2 HVAC units (1 for master suite) 2 refrigerators, storage in every room & also in kitchen island. Music speakers in front room & separate speakers in bonus room, great for teens! This one is A MUST SEE!!
This property is off market, which means it's not currently listed for sale or rent on Zillow. This may be different from what's available on other websites or public sources.



