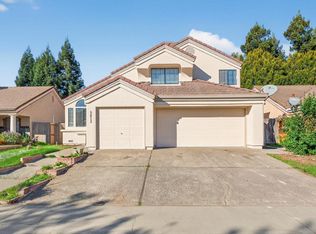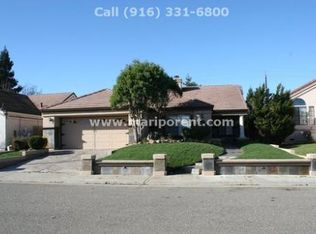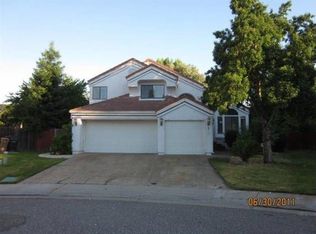Sold for $750,000 on 11/05/24
$750,000
5017 Efthemia Way, Elk Grove, CA 95758
3beds
1,677sqft
SingleFamily
Built in 1990
6,141 Square Feet Lot
$581,300 Zestimate®
$447/sqft
$2,446 Estimated rent
Home value
$581,300
$552,000 - $610,000
$2,446/mo
Zestimate® history
Loading...
Owner options
Explore your selling options
What's special
You will no be disappointed! This single story home just under 1700 square feet of living space is light and bright. Owner just remodeled the kitchen and it is gorgeous. Plenty of room with three bedrooms, two baths, kitchen opens to family area with a fireplace. Formal dining room and a large living room up front gets the early morning sun. Recently painted interior and exterior of the home, new flooring with tile, laminate and carpet. Two car garage and water softener to remain. Good size backyard. Walk to schools, shopping, restaurants, easy access to freeway and minutes from Downtown Sacramento.
Facts & features
Interior
Bedrooms & bathrooms
- Bedrooms: 3
- Bathrooms: 2
- Full bathrooms: 2
Heating
- Forced air, Electric, Gas
Cooling
- Central
Appliances
- Included: Dishwasher, Garbage disposal, Range / Oven
- Laundry: Inside Area
Features
- Dining Room, Living Room, Master Suite, Separate Family Room
- Flooring: Tile, Carpet, Laminate
- Windows: Double Pane Windows, Window Furnishings
- Has fireplace: Yes
- Fireplace features: Family Room
Interior area
- Total interior livable area: 1,677 sqft
Property
Parking
- Total spaces: 2
- Parking features: Garage - Attached
Features
- Patio & porch: Covered
- Exterior features: Stucco, Wood
- Fencing: Other, Wood
Lot
- Size: 6,141 sqft
- Features: Few Trees, Back Yard, Snow Line Below, Sprinkler Auto F&R, Public Trans Nearby, Low Maintenance
Details
- Parcel number: 11907100100000
- Zoning: RD 7
- Special conditions: Pending Sale
- Other equipment: Gas Water Heater, Water Cond Eqp Owned
Construction
Type & style
- Home type: SingleFamily
- Architectural style: Contemporary
Materials
- wood frame
- Roof: Tile
Condition
- Year built: 1990
Details
- Builder name: RE Development Corp
Utilities & green energy
- Electric: 220 Volts, 220 Volts in Laundry, 220 Volts in Kitchen
- Sewer: In & Connected
- Water: Public District
- Utilities for property: Natural Gas Connected, All Public
Community & neighborhood
Location
- Region: Elk Grove
Other
Other facts
- Flooring: Carpet, Tile, Laminate
- Roof: Tile
- Appliances: Dishwasher, Disposal, Range Hood, Free-Standing Electric Range
- FireplaceYN: true
- GarageYN: true
- AttachedGarageYN: true
- HeatingYN: true
- Utilities: Natural Gas Connected, All Public
- CoolingYN: true
- Heating: Natural Gas, Central
- FoundationDetails: Slab
- FireplacesTotal: 1
- Electric: 220 Volts, 220 Volts in Laundry, 220 Volts in Kitchen
- ConstructionMaterials: Frame, Stucco, Wood
- StoriesTotal: 1
- WindowFeatures: Double Pane Windows, Window Furnishings
- FireplaceFeatures: Family Room
- ArchitecturalStyle: Contemporary
- ElectricOnPropertyYN: True
- ParkingFeatures: Attached, Garage Door Opener, Garage Faces Side
- CoveredSpaces: 2
- Fencing: Other, Wood
- Cooling: Central Air, Ceiling Fan(s)
- PatioAndPorchFeatures: Covered
- InteriorFeatures: Dining Room, Living Room, Master Suite, Separate Family Room
- RoadResponsibility: Public Maintained Road
- RoomMasterBathroomFeatures: Double Sinks, Walk-In Closet(s), Shower Stall(s)
- OtherEquipment: Gas Water Heater, Water Cond Eqp Owned
- LotFeatures: Few Trees, Back Yard, Snow Line Below, Sprinkler Auto F&R, Public Trans Nearby, Low Maintenance
- BedroomsPossible: 0.00
- RoomBathroomFeatures: Tub w/Shower Over
- SpecialListingConditions: Pending Sale
- WaterSource: Public District
- LivingAreaSource: Assessor/Auto-Fill
- RoomDiningRoomFeatures: Formal Room, Space in Kitchen
- LaundryFeatures: Inside Area
- Sewer: In & Connected
- RoomMasterBedroomFeatures: Outside Access
- CommunityFeatures: Sidewalk/Curb/Gutter
- RoomKitchenFeatures: Kitchen/Family Combo, Counter Other
- HabitableResidenceYN: Dining Room,Living Room,Master Suite,Separate Fami
- Zoning: RD 7
- RoomFamilyRoomFeatures: Separate Family Room
- MlsStatus: Pending Sale
- BuilderName: RE Development Corp
Price history
| Date | Event | Price |
|---|---|---|
| 11/5/2024 | Sold | $750,000+86.6%$447/sqft |
Source: Public Record | ||
| 3/16/2020 | Sold | $402,000-1.7%$240/sqft |
Source: MetroList Services of CA #20006966 | ||
| 2/19/2020 | Pending sale | $409,000$244/sqft |
Source: Keller Williams Realty #20006966 | ||
| 2/7/2020 | Listed for sale | $409,000$244/sqft |
Source: Keller Williams Realty #20006966 | ||
Public tax history
| Year | Property taxes | Tax assessment |
|---|---|---|
| 2025 | -- | $439,640 +2% |
| 2024 | $5,062 +2.8% | $431,021 +2% |
| 2023 | $4,924 +1.7% | $422,571 +2% |
Find assessor info on the county website
Neighborhood: North Laguna Creek
Nearby schools
GreatSchools rating
- 6/10Marion Mix ElementaryGrades: K-6Distance: 0.2 mi
- 4/10Harriet G. Eddy Middle SchoolGrades: 7-8Distance: 1.8 mi
- 7/10Laguna Creek High SchoolGrades: 9-12Distance: 1 mi
Get a cash offer in 3 minutes
Find out how much your home could sell for in as little as 3 minutes with a no-obligation cash offer.
Estimated market value
$581,300
Get a cash offer in 3 minutes
Find out how much your home could sell for in as little as 3 minutes with a no-obligation cash offer.
Estimated market value
$581,300


