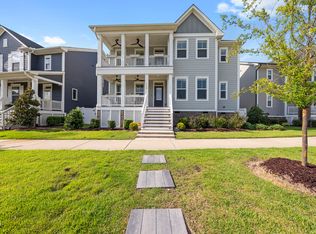Sold for $364,900 on 06/14/23
$364,900
5017 Crescent Square St #2426, Raleigh, NC 27616
4beds
1,822sqft
Townhouse, Residential
Built in 2023
2,613.6 Square Feet Lot
$347,800 Zestimate®
$200/sqft
$2,110 Estimated rent
Home value
$347,800
$330,000 - $365,000
$2,110/mo
Zestimate® history
Loading...
Owner options
Explore your selling options
What's special
Rosemary plan open 1st flr design. First flr bedroom or use as perfect home office! Stylish kitchen island, quartz countertops, stainless appliances, gas cooking. Enjoy outdoor living in rear yard & patio with 6' privacy fence. Rear entry 1 car garage w/ parking for 2nd vehicle. Great community with extensive amenities: pool, clubhouse, gym, walking/biking trail, kayak launch, dog park and playground. Neighborhood Town Center includes professional services, childcare facility, coffee shop, cafe/bar, pet grooming, etc. Excellent location in fabulous lifestyle community. Home under construction. Estimated completion May/June. No investors.
Zillow last checked: 8 hours ago
Listing updated: October 27, 2025 at 04:23pm
Listed by:
Donna Lane 919-608-6106,
Today Homes Realty NC, LLC
Bought with:
Mahipal Maale, 270460
MMR Realty LLC
Source: Doorify MLS,MLS#: 2494899
Facts & features
Interior
Bedrooms & bathrooms
- Bedrooms: 4
- Bathrooms: 3
- Full bathrooms: 3
Heating
- Forced Air, Natural Gas, Zoned
Cooling
- Central Air, Zoned
Appliances
- Included: Dishwasher, ENERGY STAR Qualified Appliances, Gas Cooktop, Gas Range, Microwave, Plumbed For Ice Maker, Tankless Water Heater
- Laundry: Upper Level
Features
- Bathtub/Shower Combination, Ceiling Fan(s), Entrance Foyer, High Ceilings, Living/Dining Room Combination, Pantry, Quartz Counters, Smooth Ceilings, Tray Ceiling(s), Walk-In Closet(s), Walk-In Shower
- Flooring: Carpet, Laminate, Tile, Vinyl
- Has fireplace: No
Interior area
- Total structure area: 1,822
- Total interior livable area: 1,822 sqft
- Finished area above ground: 1,822
- Finished area below ground: 0
Property
Parking
- Total spaces: 1
- Parking features: Garage, Garage Door Opener, Garage Faces Rear
- Garage spaces: 1
Features
- Levels: Two
- Stories: 2
- Patio & porch: Covered, Patio, Porch
- Exterior features: Rain Gutters
- Pool features: Community
- Fencing: Privacy
- Has view: Yes
Lot
- Size: 2,613 sqft
- Features: Landscaped
Construction
Type & style
- Home type: Townhouse
- Architectural style: Transitional
- Property subtype: Townhouse, Residential
Materials
- Fiber Cement
- Foundation: Slab
Condition
- New construction: Yes
- Year built: 2023
Details
- Builder name: Chesapeake Homes
Utilities & green energy
- Sewer: Public Sewer
- Water: Public
- Utilities for property: Cable Available
Green energy
- Energy efficient items: Thermostat
- Water conservation: Low-Flow Fixtures
Community & neighborhood
Community
- Community features: Playground, Pool, Street Lights
Location
- Region: Raleigh
- Subdivision: 5401 North
HOA & financial
HOA
- Has HOA: Yes
- HOA fee: $148 monthly
- Amenities included: Clubhouse, Pool, Trail(s)
- Services included: Storm Water Maintenance
Price history
| Date | Event | Price |
|---|---|---|
| 6/14/2023 | Sold | $364,900$200/sqft |
Source: | ||
| 3/27/2023 | Pending sale | $364,900$200/sqft |
Source: | ||
| 2/13/2023 | Listed for sale | $364,900$200/sqft |
Source: | ||
Public tax history
Tax history is unavailable.
Neighborhood: 27616
Nearby schools
GreatSchools rating
- 4/10River Bend ElementaryGrades: PK-5Distance: 0.5 mi
- 2/10River Bend MiddleGrades: 6-8Distance: 0.4 mi
- 6/10Rolesville High SchoolGrades: 9-12Distance: 6.3 mi
Schools provided by the listing agent
- Elementary: Wake County Schools
- Middle: Wake County Schools
- High: Wake County Schools
Source: Doorify MLS. This data may not be complete. We recommend contacting the local school district to confirm school assignments for this home.
Get a cash offer in 3 minutes
Find out how much your home could sell for in as little as 3 minutes with a no-obligation cash offer.
Estimated market value
$347,800
Get a cash offer in 3 minutes
Find out how much your home could sell for in as little as 3 minutes with a no-obligation cash offer.
Estimated market value
$347,800
