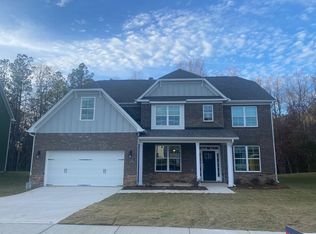Sold for $625,000 on 04/24/23
$625,000
5017 Chase Hill Way SE, Raleigh, NC 27603
4beds
3,123sqft
Single Family Residence, Residential
Built in 2022
7,840.8 Square Feet Lot
$621,100 Zestimate®
$200/sqft
$3,045 Estimated rent
Home value
$621,100
$590,000 - $652,000
$3,045/mo
Zestimate® history
Loading...
Owner options
Explore your selling options
What's special
Popular Hampshire plan backs to mature trees w/ screened patio! This thoughtfully designed 4 bed plan offers open-concept living at its best, & features 1ST FLOOR GUEST BED w/ adjacent full bath. 1st floor includes formal dining, OVERSIZED walk-in Butler's pantry, GOURMET KITCHEN featuring Lyra Quartz counters w/ island, white cabinets, GAS COOKTOP w/ HOOD vented outside & combo wall ovens. Kitchen opens to eat-in dining & large family room complete w/ gas fireplace. On 2nd floor, find 2 additional, spacious guest beds sharing a full bath, GENEROUS loft space perfect for media/2nd living & complete w/ storage closet. The Primary Suite has an elegant double door entry, includes a private sitting area, & HUGE WIC! Ensuite bath is bathed in opulence w/ tiled shower, tile surround soaking tub w/ luxury frosted privacy window, water closet, and separate sinks! Hardie siding, smart home package, tankless water heater, coffered and tray ceiling, etc. Centrally located to DT Raleigh & FuquayVarina, both 8 Miles away! Easy access to RTP within 25 mi. via I40. Costco-1mi away, WhiteOak-7miles
Zillow last checked: 8 hours ago
Listing updated: October 27, 2025 at 07:46pm
Listed by:
Kaitlyn Victoria Relyea 919-441-2029,
D.R. Horton, Inc.,
Samantha Taylor Young,
D.R. Horton, Inc.
Bought with:
Kaitlyn Victoria Relyea, 330641
D.R. Horton, Inc.
Source: Doorify MLS,MLS#: 2455793
Facts & features
Interior
Bedrooms & bathrooms
- Bedrooms: 4
- Bathrooms: 3
- Full bathrooms: 3
Heating
- Forced Air, Natural Gas, Zoned
Cooling
- Central Air, Zoned
Appliances
- Included: Dishwasher, Gas Cooktop, Gas Water Heater, Microwave, Plumbed For Ice Maker, Range Hood, Oven
- Laundry: Laundry Room, Upper Level
Features
- Pantry, Ceiling Fan(s), Coffered Ceiling(s), Entrance Foyer, High Ceilings, Quartz Counters, Separate Shower, Soaking Tub, Tray Ceiling(s), Walk-In Closet(s)
- Flooring: Carpet, Hardwood, Tile
- Number of fireplaces: 1
- Fireplace features: Family Room, Gas, Sealed Combustion
Interior area
- Total structure area: 3,123
- Total interior livable area: 3,123 sqft
- Finished area above ground: 3,123
- Finished area below ground: 0
Property
Parking
- Total spaces: 2
- Parking features: Garage, Garage Door Opener
- Garage spaces: 2
Features
- Levels: Two
- Stories: 2
- Patio & porch: Covered, Patio, Porch
- Exterior features: Rain Gutters
- Has view: Yes
Lot
- Size: 7,840 sqft
Details
- Zoning: RES
Construction
Type & style
- Home type: SingleFamily
- Architectural style: Craftsman, Traditional
- Property subtype: Single Family Residence, Residential
Materials
- Fiber Cement, Stone
- Foundation: Stem Walls
Condition
- New construction: Yes
- Year built: 2022
Details
- Builder name: D.R. Horton
Utilities & green energy
- Sewer: Public Sewer
- Water: Public
Community & neighborhood
Community
- Community features: Street Lights
Location
- Region: Raleigh
- Subdivision: The Village at Lake Wheeler
HOA & financial
HOA
- Has HOA: Yes
- HOA fee: $285 quarterly
Price history
| Date | Event | Price |
|---|---|---|
| 4/24/2023 | Sold | $625,000$200/sqft |
Source: | ||
| 2/14/2023 | Pending sale | $625,000$200/sqft |
Source: | ||
| 1/24/2023 | Price change | $625,000-0.8%$200/sqft |
Source: | ||
| 1/5/2023 | Price change | $630,000-1.6%$202/sqft |
Source: | ||
| 12/16/2022 | Price change | $640,000-1.5%$205/sqft |
Source: | ||
Public tax history
Tax history is unavailable.
Neighborhood: 27603
Nearby schools
GreatSchools rating
- 7/10Yates Mill ElementaryGrades: PK-5Distance: 4.9 mi
- 7/10Dillard Drive MiddleGrades: 6-8Distance: 5.9 mi
- 7/10Middle Creek HighGrades: 9-12Distance: 2.4 mi
Schools provided by the listing agent
- Elementary: Wake - Banks Road
- Middle: Wake - West Lake
- High: Wake - Middle Creek
Source: Doorify MLS. This data may not be complete. We recommend contacting the local school district to confirm school assignments for this home.
Get a cash offer in 3 minutes
Find out how much your home could sell for in as little as 3 minutes with a no-obligation cash offer.
Estimated market value
$621,100
Get a cash offer in 3 minutes
Find out how much your home could sell for in as little as 3 minutes with a no-obligation cash offer.
Estimated market value
$621,100
