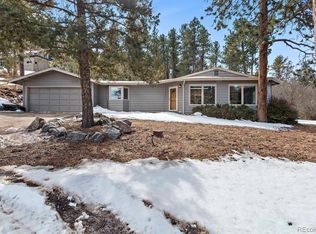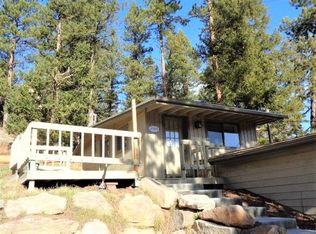Sold for $1,000,000
$1,000,000
5017 Camel Heights Road, Evergreen, CO 80439
3beds
3,154sqft
Single Family Residence
Built in 1996
0.57 Acres Lot
$1,054,400 Zestimate®
$317/sqft
$4,272 Estimated rent
Home value
$1,054,400
$1.00M - $1.12M
$4,272/mo
Zestimate® history
Loading...
Owner options
Explore your selling options
What's special
Welcome to your dream home in the picturesque town of Evergreen! Location, location, location! This home is conveniently situated, allowing you to stroll to downtown Evergreen's charming shops and restaurants or the local library, ride a bike to 3 Sisters Park or take the four legged member of the family for a walk around Evergreen Lake. As you enter the home, you'll be greeted by vaulted ceilings that create an open and airy atmosphere. The ranch style layout includes all the essentials on the main level - primary bedroom and bathroom, kitchen, family room and laundry room. The lower level with high ceilings has a bonus room, two bedrooms and a full bath. A large 15' x 11' unfinished room could simply and affordably be turned into a 4th bedroom, or used for storage or a home gym as-is. This home is in impeccable move-in-ready condition with many recent updates: 2018 roof, new furnace and central AC, refinished hardwood floors, new carpet, new stainless steel appliances and granite counters in the kitchen and new counters in the primary bath. The dog doors, fenced area and Dutch door in the laundry room make caring for and containing pets easy. Schedule your showing today and discover the mountain lifestyle that awaits you in this wonderful community!
Zillow last checked: 8 hours ago
Listing updated: October 01, 2024 at 10:50am
Listed by:
Jackie White 720-475-6111 jackiewhiterealtor@gmail.com,
Your Castle Real Estate Inc
Bought with:
Patricia Neppell, 100103542
Coldwell Banker Realty 28
Source: REcolorado,MLS#: 5094710
Facts & features
Interior
Bedrooms & bathrooms
- Bedrooms: 3
- Bathrooms: 3
- Full bathrooms: 2
- 1/4 bathrooms: 1
- Main level bathrooms: 2
- Main level bedrooms: 1
Primary bedroom
- Description: Walk In Closet, Vaulted Ceilings, Private Deck
- Level: Main
Bedroom
- Level: Basement
Bedroom
- Level: Basement
Primary bathroom
- Description: Shower And Soaking Tub, New Granite Counters
- Level: Main
Bathroom
- Level: Main
Bathroom
- Level: Basement
Bonus room
- Level: Basement
Family room
- Description: Vaulted Ceilings, Fireplace, Opens To Deck
- Level: Main
Kitchen
- Description: New Ss Appliances, Granite Counters, Eat In Kitchen
- Level: Main
Laundry
- Description: Dutch Door Allows For Pets To Be Contained.
- Level: Main
Utility room
- Description: Lots Of Storage, Or Can Be Converted To 4th Bedroom
- Level: Basement
- Area: 165 Square Feet
- Dimensions: 11 x 15
Heating
- Forced Air, Natural Gas
Cooling
- Central Air
Appliances
- Included: Dishwasher, Disposal, Microwave, Oven, Refrigerator
Features
- Eat-in Kitchen, Entrance Foyer, Five Piece Bath, Granite Counters, High Ceilings, Primary Suite, Radon Mitigation System, Smoke Free, Vaulted Ceiling(s), Walk-In Closet(s)
- Flooring: Carpet, Tile, Wood
- Basement: Finished,Full,Walk-Out Access
- Number of fireplaces: 1
- Fireplace features: Family Room, Wood Burning
Interior area
- Total structure area: 3,154
- Total interior livable area: 3,154 sqft
- Finished area above ground: 1,577
- Finished area below ground: 1,262
Property
Parking
- Total spaces: 3
- Parking features: Asphalt
- Attached garage spaces: 2
- Details: RV Spaces: 1
Features
- Levels: One
- Stories: 1
- Patio & porch: Deck
- Exterior features: Dog Run, Rain Gutters
- Fencing: Partial
Lot
- Size: 0.57 Acres
- Features: Foothills, Many Trees, Rolling Slope
- Residential vegetation: Aspen, Wooded
Details
- Parcel number: 194351
- Zoning: MR-1
- Special conditions: Standard
Construction
Type & style
- Home type: SingleFamily
- Property subtype: Single Family Residence
Materials
- Frame, Wood Siding
- Roof: Composition
Condition
- Year built: 1996
Utilities & green energy
- Sewer: Public Sewer
- Water: Public
- Utilities for property: Natural Gas Connected
Community & neighborhood
Security
- Security features: Carbon Monoxide Detector(s), Radon Detector, Smoke Detector(s)
Location
- Region: Evergreen
- Subdivision: Camel Heights
Other
Other facts
- Listing terms: Cash,Conventional
- Ownership: Individual
Price history
| Date | Event | Price |
|---|---|---|
| 10/26/2023 | Sold | $1,000,000+11.1%$317/sqft |
Source: | ||
| 10/2/2023 | Pending sale | $900,000$285/sqft |
Source: | ||
| 9/29/2023 | Listed for sale | $900,000+42.9%$285/sqft |
Source: | ||
| 12/11/2019 | Sold | $630,000-3.1%$200/sqft |
Source: Public Record Report a problem | ||
| 11/8/2019 | Pending sale | $649,900$206/sqft |
Source: Keller Williams Foothills Realty, LLC #5235307 Report a problem | ||
Public tax history
| Year | Property taxes | Tax assessment |
|---|---|---|
| 2024 | $5,374 +30.1% | $58,596 |
| 2023 | $4,130 -1% | $58,596 +34% |
| 2022 | $4,173 +6.4% | $43,719 -2.8% |
Find assessor info on the county website
Neighborhood: 80439
Nearby schools
GreatSchools rating
- 7/10Wilmot Elementary SchoolGrades: PK-5Distance: 0.8 mi
- 8/10Evergreen Middle SchoolGrades: 6-8Distance: 4.2 mi
- 9/10Evergreen High SchoolGrades: 9-12Distance: 0.5 mi
Schools provided by the listing agent
- Elementary: Wilmot
- Middle: Evergreen
- High: Evergreen
- District: Jefferson County R-1
Source: REcolorado. This data may not be complete. We recommend contacting the local school district to confirm school assignments for this home.
Get a cash offer in 3 minutes
Find out how much your home could sell for in as little as 3 minutes with a no-obligation cash offer.
Estimated market value$1,054,400
Get a cash offer in 3 minutes
Find out how much your home could sell for in as little as 3 minutes with a no-obligation cash offer.
Estimated market value
$1,054,400

