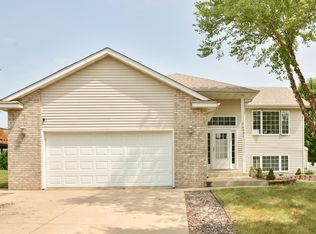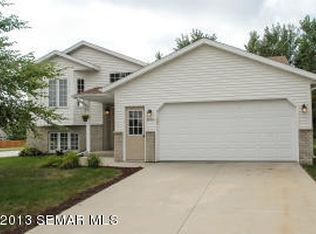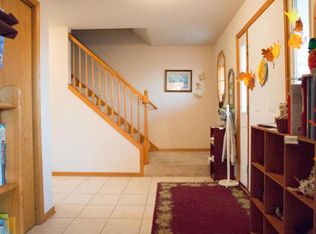Closed
$355,000
5017 51st St NW, Rochester, MN 55901
4beds
2,252sqft
Single Family Residence
Built in 2001
10,454.4 Square Feet Lot
$385,300 Zestimate®
$158/sqft
$2,424 Estimated rent
Home value
$385,300
$366,000 - $405,000
$2,424/mo
Zestimate® history
Loading...
Owner options
Explore your selling options
What's special
Great spacious 4-bedroom, 2 full bath, split level home! With a vaulted ceiling and big main floor laundry, plus an insulated garage and a beautiful large, flat, private fenced backyard. Main floor offers an open feeling living room, master bedroom with a walk-through master bath and 2nd bedroom with walk-in closet. The lower-level features 2 more bedrooms, one full bath and a spacious, bright family room. Close to schools, shopping, bike trails and bus lines. Must see!
Zillow last checked: 8 hours ago
Listing updated: August 11, 2024 at 07:28pm
Listed by:
Lihong He 507-261-5122,
Berkshire Hathaway HomeServices North Properties
Bought with:
eXp Realty
Source: NorthstarMLS as distributed by MLS GRID,MLS#: 6393717
Facts & features
Interior
Bedrooms & bathrooms
- Bedrooms: 4
- Bathrooms: 2
- Full bathrooms: 2
Bedroom 1
- Level: Main
Bedroom 2
- Level: Main
Bedroom 3
- Level: Lower
Bedroom 4
- Level: Lower
Bathroom
- Level: Lower
Bathroom
- Level: Main
Dining room
- Level: Main
Family room
- Level: Lower
Kitchen
- Level: Main
Laundry
- Level: Main
Living room
- Level: Main
Heating
- Forced Air
Cooling
- Central Air
Appliances
- Included: Dishwasher, Dryer, Exhaust Fan, Gas Water Heater, Microwave, Range, Refrigerator, Washer, Water Softener Owned
Features
- Basement: Drainage System,Finished,Full,Sump Pump
Interior area
- Total structure area: 2,252
- Total interior livable area: 2,252 sqft
- Finished area above ground: 1,282
- Finished area below ground: 970
Property
Parking
- Total spaces: 2
- Parking features: Attached, Concrete
- Attached garage spaces: 2
Accessibility
- Accessibility features: None
Features
- Levels: Multi/Split
- Fencing: Full,Vinyl
- Waterfront features: Waterfront Num(56038300), Lake Acres(7545), Lake Depth(65)
- Body of water: Dead Lake (56038300)
- Frontage length: Water Frontage: 96
Lot
- Size: 10,454 sqft
- Dimensions: 71 x 150
- Features: Corner Lot
Details
- Foundation area: 1040
- Parcel number: 741814062174
- Zoning description: Residential-Single Family
Construction
Type & style
- Home type: SingleFamily
- Property subtype: Single Family Residence
Materials
- Vinyl Siding
- Roof: Asphalt
Condition
- Age of Property: 23
- New construction: No
- Year built: 2001
Utilities & green energy
- Gas: Natural Gas
- Sewer: City Sewer/Connected
- Water: City Water/Connected
Community & neighborhood
Location
- Region: Rochester
- Subdivision: Wedgewood Hills 4th
HOA & financial
HOA
- Has HOA: No
Price history
| Date | Event | Price |
|---|---|---|
| 8/7/2023 | Sold | $355,000$158/sqft |
Source: | ||
| 7/18/2023 | Pending sale | $355,000$158/sqft |
Source: | ||
| 6/28/2023 | Listed for sale | $355,000+24.6%$158/sqft |
Source: | ||
| 7/24/2020 | Sold | $285,000$127/sqft |
Source: | ||
| 6/16/2020 | Pending sale | $285,000$127/sqft |
Source: Edina Realty, Inc., a Berkshire Hathaway affiliate #5570305 Report a problem | ||
Public tax history
| Year | Property taxes | Tax assessment |
|---|---|---|
| 2025 | $4,814 +27.9% | $355,000 +4% |
| 2024 | $3,764 | $341,500 +14.8% |
| 2023 | -- | $297,500 -3.4% |
Find assessor info on the county website
Neighborhood: 55901
Nearby schools
GreatSchools rating
- 8/10George W. Gibbs Elementary SchoolGrades: PK-5Distance: 0.7 mi
- 3/10Dakota Middle SchoolGrades: 6-8Distance: 1.4 mi
- 5/10John Marshall Senior High SchoolGrades: 8-12Distance: 3.9 mi
Get a cash offer in 3 minutes
Find out how much your home could sell for in as little as 3 minutes with a no-obligation cash offer.
Estimated market value$385,300
Get a cash offer in 3 minutes
Find out how much your home could sell for in as little as 3 minutes with a no-obligation cash offer.
Estimated market value
$385,300


