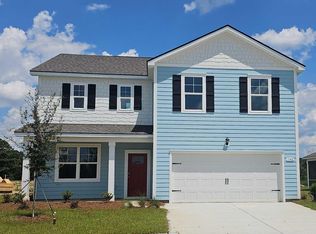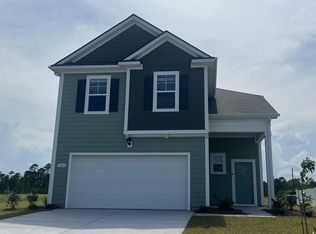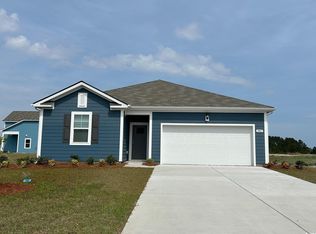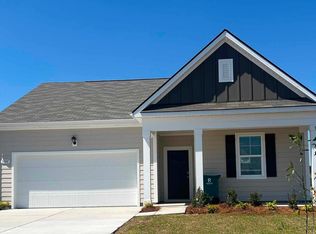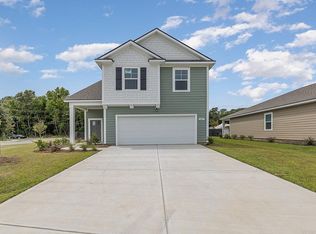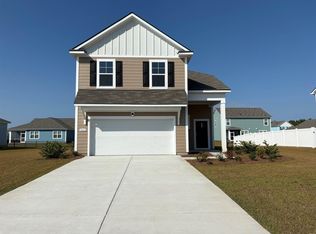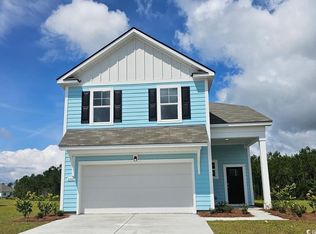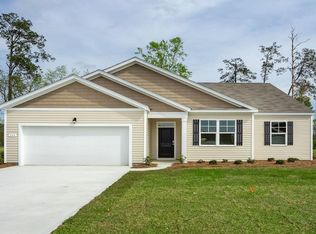*5 bedroom, 4.5 baths *Open layout Kitchen, Dining Room and Family Room *Spacious kitchen with center island, granite countertops, tile backsplash, stainless steel appliances including refrigerator, pantry, and 36" cabinets *First floor primary bedroom with walk in closet, double vanity, and a 5' shower *Upstairs are three secondary bedrooms and two shared full bathrooms *Upstairs 2nd primary bedroom with ensuite bathroom and walk in closet *Spacious Loft area *2" faux wood blinds on all standard windows *Hardie board siding *Home is Connected *Quicktie Framing System *Deako Lighting Switches *Builder Warranty *This is America's Smart Home! Each of our homes comes with an industry leading smart home technology package that will allow you to control the thermostat, front door light and lock, and video doorbell from your smartphone. *Photos are of a similar Wren home. Pictures, photographs, colors, features, and sizes are for illustration purposes only and will vary from the homes as built. Home and community information, including pricing, included features, terms, availability and amenities, are subject to change and prior sale at any time without notice or obligation. Square footage dimensions are approximate. Equal housing opportunity builder.
Under contract
$391,430
5016 Yellowstone Dr., Conway, SC 29526
5beds
2,594sqft
Est.:
Single Family Residence
Built in 2025
0.25 Acres Lot
$389,100 Zestimate®
$151/sqft
$95/mo HOA
What's special
- 79 days |
- 3 |
- 0 |
Zillow last checked: 8 hours ago
Listing updated: October 24, 2025 at 08:25am
Listed by:
Joshua Gaddy 704-301-7906,
DR Horton
Source: CCAR,MLS#: 2523735 Originating MLS: Coastal Carolinas Association of Realtors
Originating MLS: Coastal Carolinas Association of Realtors
Facts & features
Interior
Bedrooms & bathrooms
- Bedrooms: 5
- Bathrooms: 5
- Full bathrooms: 4
- 1/2 bathrooms: 1
Rooms
- Room types: Foyer, Loft, Utility Room
Primary bedroom
- Features: Main Level Master, Walk-In Closet(s)
- Level: First
- Dimensions: 13'4x12'11
Bedroom 1
- Level: Second
- Dimensions: 13x10'2
Bedroom 2
- Level: Second
- Dimensions: 13'5x10'2
Bedroom 3
- Level: Second
- Dimensions: 11x10'3
Primary bathroom
- Features: Dual Sinks, Separate Shower, Vanity
Dining room
- Dimensions: 19'5x9'8
Great room
- Dimensions: 15'5x13'3
Kitchen
- Features: Pantry, Stainless Steel Appliances, Solid Surface Counters
- Dimensions: 19'5x9'4
Other
- Features: Bedroom on Main Level, Entrance Foyer, Loft, Utility Room
Heating
- Central, Electric
Cooling
- Central Air
Appliances
- Included: Dishwasher, Disposal, Microwave, Range, Refrigerator
- Laundry: Washer Hookup
Features
- Split Bedrooms, Bedroom on Main Level, Entrance Foyer, Loft, Stainless Steel Appliances, Solid Surface Counters
- Flooring: Carpet, Luxury Vinyl, Luxury VinylPlank
- Doors: Insulated Doors
Interior area
- Total structure area: 3,169
- Total interior livable area: 2,594 sqft
Property
Parking
- Total spaces: 2
- Parking features: Attached, Garage, Two Car Garage, Garage Door Opener
- Attached garage spaces: 2
Features
- Levels: Two
- Stories: 2
- Patio & porch: Front Porch
- Pool features: Community, Outdoor Pool
Lot
- Size: 0.25 Acres
Details
- Additional parcels included: ,
- Parcel number: 36204030060
- Zoning: res
- Special conditions: None
Construction
Type & style
- Home type: SingleFamily
- Architectural style: Contemporary
- Property subtype: Single Family Residence
Materials
- HardiPlank Type, Wood Frame
- Foundation: Slab
Condition
- Under Construction
- New construction: Yes
- Year built: 2025
Details
- Builder model: Lot 209- Wren B
- Builder name: DR Horton
- Warranty included: Yes
Utilities & green energy
- Water: Public
- Utilities for property: Cable Available, Electricity Available, Phone Available, Sewer Available, Underground Utilities, Water Available
Green energy
- Energy efficient items: Doors, Windows
Community & HOA
Community
- Features: Golf Carts OK, Long Term Rental Allowed, Pool
- Security: Smoke Detector(s)
- Subdivision: Auberon Woods
HOA
- Has HOA: Yes
- Amenities included: Owner Allowed Golf Cart, Tenant Allowed Golf Cart
- Services included: Association Management, Common Areas, Pool(s)
- HOA fee: $95 monthly
Location
- Region: Conway
Financial & listing details
- Price per square foot: $151/sqft
- Date on market: 9/29/2025
- Listing terms: Cash,Conventional,FHA,VA Loan
- Electric utility on property: Yes
Estimated market value
$389,100
$370,000 - $409,000
Not available
Price history
Price history
Price history is unavailable.
Public tax history
Public tax history
Tax history is unavailable.BuyAbility℠ payment
Est. payment
$2,213/mo
Principal & interest
$1883
Home insurance
$137
Other costs
$193
Climate risks
Neighborhood: 29526
Nearby schools
GreatSchools rating
- 4/10Waccamaw Elementary SchoolGrades: PK-5Distance: 9.9 mi
- 7/10Black Water Middle SchoolGrades: 6-8Distance: 7.6 mi
- 7/10Carolina Forest High SchoolGrades: 9-12Distance: 7.5 mi
Schools provided by the listing agent
- Elementary: Waccamaw Elementary School
- Middle: Black Water Middle School
- High: Carolina Forest High School
Source: CCAR. This data may not be complete. We recommend contacting the local school district to confirm school assignments for this home.
- Loading
