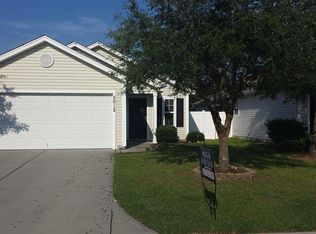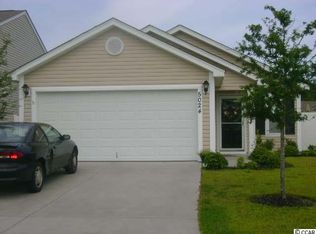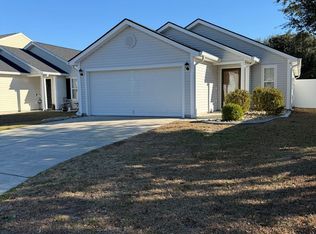Beautiful 4 bedroom 2.5 bath home in Avalon! This lovely home features a spacious living room with a sliding glass door to the SCREENED-IN back porch! The backyard also has a patio and a detached storage shed! The kitchen has ample cabinet and counter space as well as a breakfast nook. All the bedrooms are upstairs including the master suite. In the master bedroom you will find a WALK-IN closet with built in storage! The master bath has a linen closet, shower/tub combo, and large vanity. There are 3 additional bedrooms 2 of which have new upgraded laminate flooring. Upstairs there is also a second full size bath and the laundry closet as well. The fabulous home also has some very practical features like a water filtration system, new laminate flooring on the first floor and a widened paved driveway. Avalon offers lots of amenities such as a POOL, playground, pavilion, sand volleyball court, basketball court, soccer goal, and baseball field!! Avalon is conveniently located off of Carolina Forest Blvd close to HWY 501, Tanger Outlets, and lots of restaurants and entertainment!
This property is off market, which means it's not currently listed for sale or rent on Zillow. This may be different from what's available on other websites or public sources.



