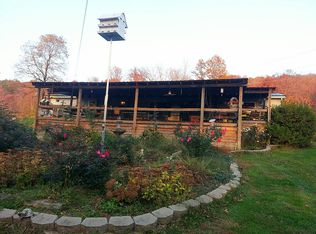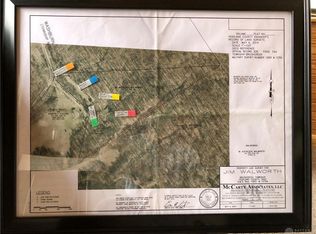Sold for $250,000
$250,000
5016 Washburn Rd, Hillsboro, OH 45133
3beds
1,568sqft
Single Family Residence, Manufactured Home
Built in 1998
7.29 Acres Lot
$254,700 Zestimate®
$159/sqft
$1,514 Estimated rent
Home value
$254,700
Estimated sales range
Not available
$1,514/mo
Zestimate® history
Loading...
Owner options
Explore your selling options
What's special
Peace & Privacy describes this 7.2 acre property. Situated down a long driveway, this ranch home offers 3 bedrooms with walk in closets and 2 baths. The living room with wood burning fireplace walks out to a large front porch featuring a beautiful view. The kitchen has plenty of cabinets, a gas range, ample counter space and a counter bar. It walks out to the freshly painted deck with a wooded view of the nature preserve. Furnace/AC Units are approximately 4 years old and transfer with a 10-year warranty. The acreage has potential to grow a garden, have some animals, or just sit on your deck and enjoy nature. For your own peace of mind the owner is offering a home warranty.
Zillow last checked: 8 hours ago
Listing updated: May 21, 2025 at 01:33pm
Listed by:
Cheryl Mullins 937-402-7759,
Walker Real Estate Advisors 937-402-4092
Bought with:
Donna K Crowe, 2017002454
Keller Williams Seven Hills Re
Source: Cincy MLS,MLS#: 1836822 Originating MLS: Cincinnati Area Multiple Listing Service
Originating MLS: Cincinnati Area Multiple Listing Service

Facts & features
Interior
Bedrooms & bathrooms
- Bedrooms: 3
- Bathrooms: 2
- Full bathrooms: 2
Primary bedroom
- Features: Bath Adjoins, Walk-In Closet(s)
- Level: First
- Area: 192
- Dimensions: 16 x 12
Bedroom 2
- Level: First
- Area: 168
- Dimensions: 12 x 14
Bedroom 3
- Level: First
- Area: 168
- Dimensions: 12 x 14
Bedroom 4
- Area: 0
- Dimensions: 0 x 0
Bedroom 5
- Area: 0
- Dimensions: 0 x 0
Primary bathroom
- Features: Other
Bathroom 1
- Features: Full
- Level: First
Bathroom 2
- Features: Full
- Level: First
Dining room
- Level: First
- Area: 120
- Dimensions: 12 x 10
Family room
- Area: 0
- Dimensions: 0 x 0
Kitchen
- Features: Counter Bar, Country, Eat-in Kitchen, Walkout, Wood Cabinets, Laminate Floor
- Area: 168
- Dimensions: 12 x 14
Living room
- Features: Walkout, Wall-to-Wall Carpet, Fireplace
- Area: 288
- Dimensions: 24 x 12
Office
- Area: 0
- Dimensions: 0 x 0
Heating
- Forced Air, Gas
Cooling
- Ceiling Fan(s), Central Air
Appliances
- Included: Gas Cooktop, Oven/Range, Refrigerator, Electric Water Heater
Features
- Windows: Double Hung, Vinyl
- Basement: Crawl Space
- Number of fireplaces: 1
- Fireplace features: Stone, Wood Burning, Living Room
Interior area
- Total structure area: 1,568
- Total interior livable area: 1,568 sqft
Property
Parking
- Parking features: Driveway
- Has uncovered spaces: Yes
Features
- Levels: One
- Stories: 1
- Patio & porch: Deck
- Has view: Yes
- View description: Valley, Trees/Woods
Lot
- Size: 7.29 Acres
- Features: 5 to 9.9 Acres
Details
- Additional structures: Shed(s), Workshop
- Parcel number: 0117000187.01
Construction
Type & style
- Home type: MobileManufactured
- Architectural style: Ranch
- Property subtype: Single Family Residence, Manufactured Home
Materials
- Vinyl Siding
- Foundation: Block
- Roof: Metal
Condition
- New construction: No
- Year built: 1998
Utilities & green energy
- Electric: 220 Volts
- Gas: Propane
- Sewer: Septic Tank
- Water: Well
Community & neighborhood
Location
- Region: Hillsboro
HOA & financial
HOA
- Has HOA: No
Other
Other facts
- Listing terms: No Special Financing,FHA
Price history
| Date | Event | Price |
|---|---|---|
| 5/21/2025 | Sold | $250,000+2%$159/sqft |
Source: | ||
| 4/14/2025 | Pending sale | $245,000$156/sqft |
Source: | ||
| 4/10/2025 | Listed for sale | $245,000+34%$156/sqft |
Source: | ||
| 12/20/2023 | Listing removed | -- |
Source: | ||
| 6/28/2023 | Pending sale | $182,900$117/sqft |
Source: | ||
Public tax history
| Year | Property taxes | Tax assessment |
|---|---|---|
| 2024 | $1,283 +16.9% | $43,860 +29% |
| 2023 | $1,097 +6.3% | $33,990 |
| 2022 | $1,032 -3.7% | $33,990 |
Find assessor info on the county website
Neighborhood: 45133
Nearby schools
GreatSchools rating
- 5/10Bright Elementary SchoolGrades: PK-6Distance: 14.8 mi
- 5/10Whiteoak Junior High SchoolGrades: 7-8Distance: 19.9 mi
- 5/10Whiteoak High SchoolGrades: 9-12Distance: 19.9 mi

