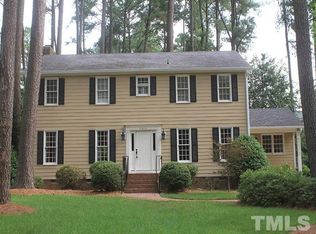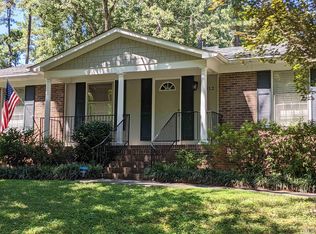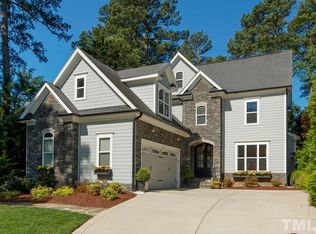2-story completely remodeled. Features include: hrdwd flrs up & down, stately foyer w/wide staircase, 3.5 remodeled baths w/gorgeous tile & granite. New lighting/switches throughout, beautiful trim/moldings, smooth ceilings, HUGE laundry w/cabinets & extra refrig. Remodeled kit w/stainless appl, tile backsplash & granite countertops. MASTER w/HUGE WIC & NEW FB, new paint, fiber cement siding, HUGE deck, fenced yard!
This property is off market, which means it's not currently listed for sale or rent on Zillow. This may be different from what's available on other websites or public sources.


