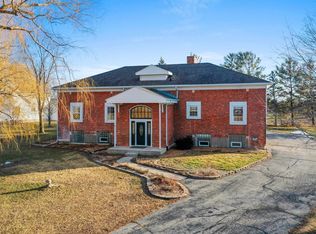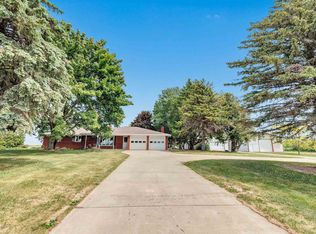Sold
$325,000
5016 Sth 96, Denmark, WI 54208
4beds
2,373sqft
Single Family Residence
Built in 1927
1.5 Acres Lot
$328,600 Zestimate®
$137/sqft
$2,450 Estimated rent
Home value
$328,600
$286,000 - $378,000
$2,450/mo
Zestimate® history
Loading...
Owner options
Explore your selling options
What's special
This property with large lot has the 4 bedroom farm house you have been looking for. Plenty of Room to park vehicles With a large attached garage and an extra shed for you toys you'll have all the room you need. Large first floor bathroom, laundry and office/library with built-ins or convert to a first floor bedroom. The possibilites are endless with how you use this over 2000 sq ft home. 2 areas of Extra storage or toy room on 2nd floor with 2 of the bedrooms boasting hardwood floors. The 2nd floor 1/2 bath is ready for you to add a shower to make it a full bath. Home has some of that old world charm yet well maintained. Large kitchen and your choice of adjacent rooms for a formal eating space or just enjoy eat-in kitchen. to be split prior to closing 1.5 acres
Zillow last checked: 8 hours ago
Listing updated: September 30, 2025 at 03:01am
Listed by:
Melissa Trepanier 920-712-4089,
Coldwell Banker Real Estate Group
Bought with:
Melissa Trepanier
Coldwell Banker Real Estate Group
Source: RANW,MLS#: 50307401
Facts & features
Interior
Bedrooms & bathrooms
- Bedrooms: 4
- Bathrooms: 3
- Full bathrooms: 1
- 1/2 bathrooms: 2
Bedroom 1
- Level: Upper
- Dimensions: 12x13
Bedroom 2
- Level: Upper
- Dimensions: 10x11
Bedroom 3
- Level: Upper
- Dimensions: 10x11
Bedroom 4
- Level: Upper
- Dimensions: 12x14
Family room
- Level: Main
- Dimensions: 12x12
Formal dining room
- Level: Main
- Dimensions: 12x12
Kitchen
- Level: Main
- Dimensions: 16x12
Living room
- Level: Main
- Dimensions: 12x14
Other
- Description: Den/Office
- Level: Main
- Dimensions: 10x16
Other
- Description: Bonus Room
- Level: Upper
- Dimensions: 5x7
Heating
- Forced Air
Cooling
- Forced Air, Central Air
Appliances
- Included: Dryer, Range, Refrigerator, Washer
Features
- Basement: Partial
- Has fireplace: No
- Fireplace features: None
Interior area
- Total interior livable area: 2,373 sqft
- Finished area above ground: 2,373
- Finished area below ground: 0
Property
Parking
- Total spaces: 7
- Parking features: Attached, Detached
- Attached garage spaces: 7
Lot
- Size: 1.50 Acres
Details
- Parcel number: ND621
- Zoning: Residential
- Special conditions: Arms Length
Construction
Type & style
- Home type: SingleFamily
- Architectural style: Cape Cod
- Property subtype: Single Family Residence
Materials
- Vinyl Siding
- Foundation: Block
Condition
- New construction: No
- Year built: 1927
Utilities & green energy
- Sewer: Mound Septic
- Water: Private
Community & neighborhood
Location
- Region: Denmark
Price history
| Date | Event | Price |
|---|---|---|
| 9/26/2025 | Sold | $325,000-4.4%$137/sqft |
Source: RANW #50307401 | ||
| 6/2/2025 | Contingent | $339,900$143/sqft |
Source: | ||
| 5/2/2025 | Listed for sale | $339,900$143/sqft |
Source: RANW #50307401 | ||
Public tax history
Tax history is unavailable.
Neighborhood: 54208
Nearby schools
GreatSchools rating
- 7/10Denmark Elementary SchoolGrades: 1-5Distance: 2 mi
- 5/10Denmark Middle SchoolGrades: 6-8Distance: 2 mi
- 5/10Denmark High SchoolGrades: 9-12Distance: 2 mi
Schools provided by the listing agent
- Elementary: Denmark
- Middle: Denmark
- High: Denmark
Source: RANW. This data may not be complete. We recommend contacting the local school district to confirm school assignments for this home.

Get pre-qualified for a loan
At Zillow Home Loans, we can pre-qualify you in as little as 5 minutes with no impact to your credit score.An equal housing lender. NMLS #10287.

