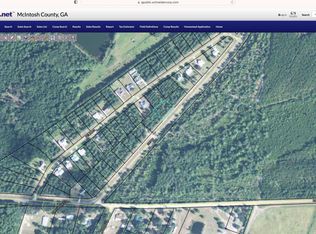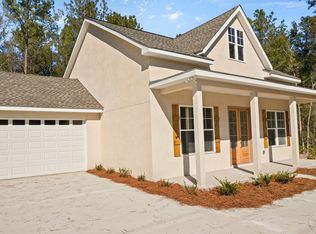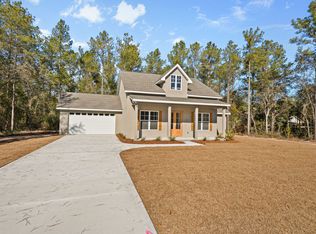Closed
$308,000
5016 Smith Rd SE, Townsend, GA 31331
3beds
1,482sqft
Single Family Residence
Built in 2025
0.45 Acres Lot
$306,900 Zestimate®
$208/sqft
$2,152 Estimated rent
Home value
$306,900
Estimated sales range
Not available
$2,152/mo
Zestimate® history
Loading...
Owner options
Explore your selling options
What's special
New construction now complete and move-in ready. Located at 5016 Smith Rd SE in the Pelican's Perch subdivision of Townsend, this brand-new 3 bedroom, 2 bath home offers a thoughtfully designed layout with soaring ceilings, abundant natural light, and an open-concept floor plan. The modern kitchen features ample counter space and flows seamlessly into the living and dining areas, creating an ideal space for everyday living and entertaining. The spacious primary suite includes a private en-suite bath, while two additional bedrooms provide versatility for guests, a home office, or hobbies. With convenient access to nearby amenities, this home combines comfort, style, and functionality in a peaceful setting. Move-in ready and available now.
Zillow last checked: 8 hours ago
Listing updated: October 16, 2025 at 11:02am
Listed by:
Jared Bamberg 912-424-0606,
eXp Realty
Bought with:
Teri Sawyer, 430191
RE/MAX Town & Country Jasper
Source: GAMLS,MLS#: 10534945
Facts & features
Interior
Bedrooms & bathrooms
- Bedrooms: 3
- Bathrooms: 2
- Full bathrooms: 2
- Main level bathrooms: 2
- Main level bedrooms: 3
Heating
- Central
Cooling
- Central Air
Appliances
- Included: Dishwasher, Microwave, Oven/Range (Combo), Refrigerator, Stainless Steel Appliance(s)
- Laundry: Laundry Closet
Features
- Double Vanity, High Ceilings, Walk-In Closet(s)
- Flooring: Vinyl
- Basement: None
- Has fireplace: No
Interior area
- Total structure area: 1,482
- Total interior livable area: 1,482 sqft
- Finished area above ground: 1,482
- Finished area below ground: 0
Property
Parking
- Parking features: Garage
- Has garage: Yes
Features
- Levels: One
- Stories: 1
- Patio & porch: Porch
Lot
- Size: 0.45 Acres
- Features: Level, Open Lot
Details
- Parcel number: 0050D 0007
Construction
Type & style
- Home type: SingleFamily
- Architectural style: Traditional
- Property subtype: Single Family Residence
Materials
- Concrete, Stucco
- Roof: Other
Condition
- New Construction
- New construction: Yes
- Year built: 2025
Details
- Warranty included: Yes
Utilities & green energy
- Sewer: Septic Tank
- Water: Shared Well
- Utilities for property: Sewer Connected, Water Available
Community & neighborhood
Community
- Community features: None
Location
- Region: Townsend
- Subdivision: PELICAN'S PERCH
Other
Other facts
- Listing agreement: Exclusive Right To Sell
Price history
| Date | Event | Price |
|---|---|---|
| 10/14/2025 | Sold | $308,000+1%$208/sqft |
Source: | ||
| 9/30/2025 | Pending sale | $305,000$206/sqft |
Source: | ||
| 6/3/2025 | Listed for sale | $305,000$206/sqft |
Source: | ||
Public tax history
Tax history is unavailable.
Neighborhood: 31331
Nearby schools
GreatSchools rating
- 5/10Todd Grant Elementary SchoolGrades: PK-5Distance: 5.8 mi
- 4/10McIntosh County Middle SchoolGrades: 6-8Distance: 6.5 mi
- 5/10McIntosh County AcademyGrades: 9-12Distance: 1.7 mi
Schools provided by the listing agent
- Elementary: Todd Grant
- Middle: Mcintosh County
- High: Mcintosh Academy
Source: GAMLS. This data may not be complete. We recommend contacting the local school district to confirm school assignments for this home.

Get pre-qualified for a loan
At Zillow Home Loans, we can pre-qualify you in as little as 5 minutes with no impact to your credit score.An equal housing lender. NMLS #10287.


