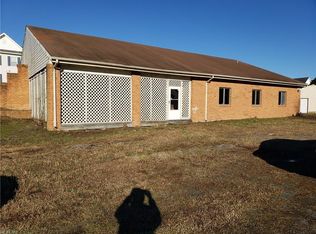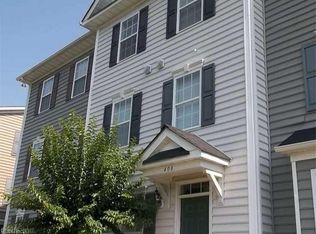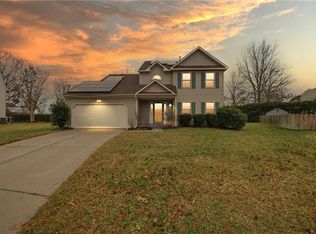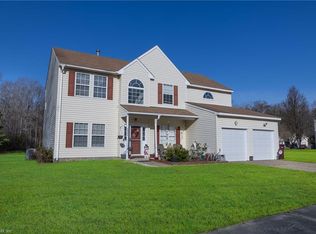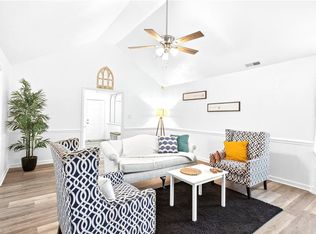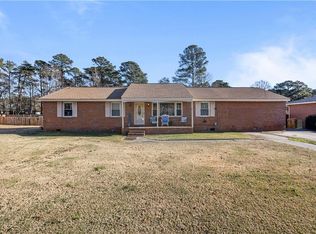Priced $37,000 below Appraisal and assumable rate @ 2.25%! Looking for a unique and energy-efficient home? This 3 bed, 2 bath Berm-style house offers natural insulation, noise reduction, and protection from weather, fire, and water. Recent updates include new mini-splits, flooring, cabinets, windows, and more—making it move-in ready. A spacious 900+ sq ft accessory dwelling unit features its own entrance, deck, kitchen, bedroom, bath, and living area—ideal for guests, an in-law suite, or rental income. Enjoy low utility costs with a private well and septic system on 1.7 acres. The land supports chickens, goats, and more, blending sustainable living with rural charm. All just minutes from shopping, dining, hospitals, and interstate access. Don’t miss this rare and versatile property offering over 3200 sq ft!
For sale
$400,000
5016 Shoulders Hill Rd, Suffolk, VA 23435
3beds
2,252sqft
Est.:
Single Family Residence
Built in 1980
1.72 Acres Lot
$396,300 Zestimate®
$178/sqft
$-- HOA
What's special
Berm-style houseNatural insulationNoise reduction
- 120 days |
- 1,200 |
- 53 |
Zillow last checked: 8 hours ago
Listing updated: November 21, 2025 at 01:33am
Listed by:
Stacy O'Neill,
Fathom Realty 888-455-6040
Source: REIN Inc.,MLS#: 10599942
Tour with a local agent
Facts & features
Interior
Bedrooms & bathrooms
- Bedrooms: 3
- Bathrooms: 2
- Full bathrooms: 2
Rooms
- Room types: 1st Floor BR, 1st Floor Primary BR, Attic, PBR with Bath, Utility Room
Primary bedroom
- Level: First
Heating
- Baseboard, Wood, Zoned
Cooling
- Wall/Window Unit(s), Zoned
Appliances
- Included: Dishwasher, Electric Range, Refrigerator, Water Softener, Gas Water Heater
- Laundry: Dryer Hookup, Washer Hookup
Features
- Primary Sink-Double, Walk-In Closet(s), Ceiling Fan(s), In-Law Floorplan
- Flooring: Carpet, Laminate/LVP
- Basement: Crawl Space
- Attic: Walk-In
- Has fireplace: No
- Fireplace features: Wood Burning Stove
- Common walls with other units/homes: No Common Walls
Interior area
- Total interior livable area: 2,252 sqft
Property
Parking
- Total spaces: 2
- Parking features: Garage Det 2 Car, Off Street, Driveway
- Garage spaces: 2
- Has uncovered spaces: Yes
Features
- Levels: One
- Stories: 1
- Patio & porch: Deck
- Pool features: None
- Fencing: None
- Waterfront features: Not Waterfront
Lot
- Size: 1.72 Acres
Details
- Parcel number: 1227G
Construction
Type & style
- Home type: SingleFamily
- Architectural style: Other,Ranch
- Property subtype: Single Family Residence
Materials
- Brick, Vinyl Siding, ICFs (Insulated Concrete Forms)
- Foundation: Slab
- Roof: Asphalt Shingle
Condition
- New construction: No
- Year built: 1980
Utilities & green energy
- Sewer: Septic Tank
- Water: Well
- Utilities for property: Cable Hookup
Green energy
- Energy efficient items: Concrete Construction, Other/See Remarks
Community & HOA
Community
- Subdivision: All Others Area 61
HOA
- Has HOA: No
Location
- Region: Suffolk
Financial & listing details
- Price per square foot: $178/sqft
- Tax assessed value: $361,500
- Annual tax amount: $3,868
- Date on market: 9/1/2025
Estimated market value
$396,300
$376,000 - $416,000
$2,597/mo
Price history
Price history
Price history is unavailable.
Public tax history
Public tax history
| Year | Property taxes | Tax assessment |
|---|---|---|
| 2024 | $3,868 +5.6% | $361,500 +7.6% |
| 2023 | $3,663 +10.8% | $336,100 +10.8% |
| 2022 | $3,306 +0.6% | $303,300 +2.4% |
Find assessor info on the county website
BuyAbility℠ payment
Est. payment
$2,360/mo
Principal & interest
$1927
Property taxes
$293
Home insurance
$140
Climate risks
Neighborhood: 23435
Nearby schools
GreatSchools rating
- 6/10Driver Elementary SchoolGrades: PK-5Distance: 2 mi
- 8/10Colonel Fred Cherry Middle SchoolGrades: 6-8Distance: 3.8 mi
- 5/10Nansemond River High SchoolGrades: 9-12Distance: 4.2 mi
Schools provided by the listing agent
- Elementary: Florence Bowser Elementary
- Middle: Col. Fred Cherry Middle
- High: Nansemond River
Source: REIN Inc.. This data may not be complete. We recommend contacting the local school district to confirm school assignments for this home.
- Loading
- Loading
