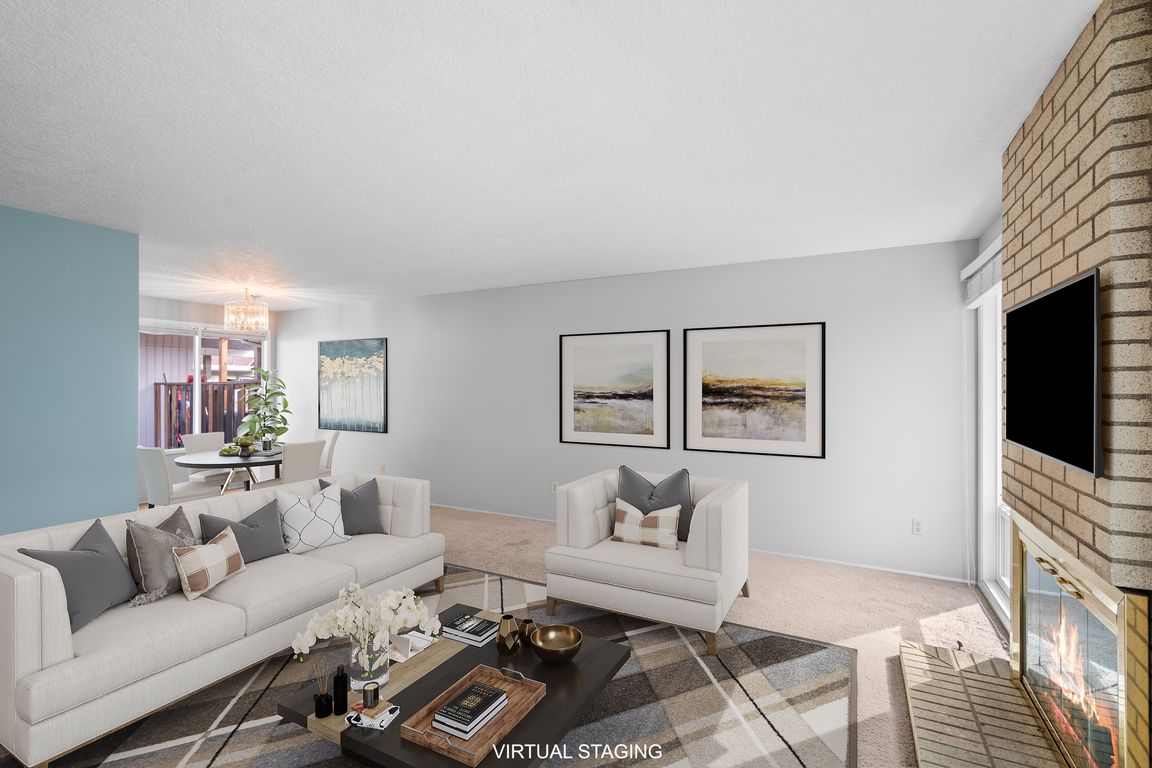
For salePrice cut: $25K (10/3)
$325,000
2beds
1,000sqft
5016 SW Normandy Pl, Beaverton, OR 97005
2beds
1,000sqft
Single family residence
Built in 1969
2,178 sqft
Carport
$325 price/sqft
$520 monthly HOA fee
What's special
Back patioPrimary bedroom with ensuiteOpen floor plan
Welcome home...Nestled in the heart of Beaverton, this single level home features an open floor plan, updated kitchen with quartz countertops, and cozy living room with fireplace. It includes primary bedroom with ensuite, second bedroom, full bathroom & separate laundry room. Enjoy a back patio, carport, and HOA amenities like pools, ...
- 141 days |
- 1,654 |
- 45 |
Source: WVMLS,MLS#: 831147
Travel times
Kitchen
Living Room
Primary Bedroom
Zillow last checked: 8 hours ago
Listing updated: October 03, 2025 at 04:10pm
Listed by:
ALLY PUENTES 503-931-6622,
Exp Realty, Llc,
ROBYN SCHAMBERGER,
Exp Realty, Llc
Source: WVMLS,MLS#: 831147
Facts & features
Interior
Bedrooms & bathrooms
- Bedrooms: 2
- Bathrooms: 2
- Full bathrooms: 2
- Main level bathrooms: 2
Primary bedroom
- Level: Main
Bedroom 2
- Level: Main
Dining room
- Features: Area (Combination)
- Level: Main
Kitchen
- Level: Main
Living room
- Level: Main
Heating
- Forced Air
Cooling
- Central Air
Appliances
- Included: Dishwasher, Disposal, Range Included, Gas Water Heater
Features
- Has fireplace: Yes
- Fireplace features: Living Room
Interior area
- Total structure area: 1,000
- Total interior livable area: 1,000 sqft
Video & virtual tour
Property
Parking
- Parking features: Carport
- Has carport: Yes
Features
- Levels: One
- Stories: 1
- Patio & porch: Patio
- Exterior features: Tan
- Fencing: Partial
Lot
- Size: 2,178 Square Feet
Details
- Parcel number: 1S116CB14300
Construction
Type & style
- Home type: SingleFamily
- Property subtype: Single Family Residence
Materials
- Cedar
- Roof: Composition
Condition
- New construction: No
- Year built: 1969
Utilities & green energy
- Sewer: Public Sewer
- Water: Public
Community & HOA
HOA
- Has HOA: Yes
- HOA fee: $520 monthly
Location
- Region: Beaverton
Financial & listing details
- Price per square foot: $325/sqft
- Tax assessed value: $306,290
- Annual tax amount: $3,705
- Price range: $325K - $325K
- Date on market: 7/7/2025
- Listing agreement: Exclusive Right To Sell
- Listing terms: Cash,Conventional,VA Loan,FHA