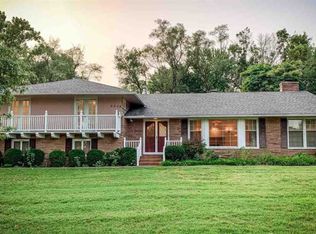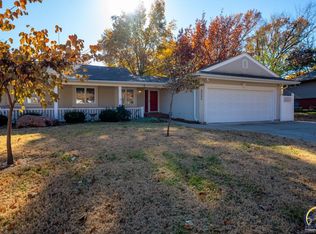Sold
Price Unknown
5016 SW Cedar Crest Rd, Topeka, KS 66606
5beds
4,352sqft
Single Family Residence, Residential
Built in 1966
0.55 Acres Lot
$364,800 Zestimate®
$--/sqft
$3,511 Estimated rent
Home value
$364,800
Estimated sales range
Not available
$3,511/mo
Zestimate® history
Loading...
Owner options
Explore your selling options
What's special
Don’t miss your chance to own this exceptional two-story stunner in one of the most peaceful and sought-after neighborhoods around. Tucked into the quiet charm of West Hills, this 5-bedroom, 3-bathroom home blends comfort, style, and unmatched versatility. Step into a bright and inviting open-concept living space—perfect for cozy nights in or vibrant gatherings with friends. Host unforgettable dinners in the elegant formal dining room, or enjoy casual meals and conversation in the spacious eat-in kitchen designed with both beauty and function in mind. Upstairs, you'll find four oversized bedrooms, each with a walk-in closet, including a lavish primary suite with a jetted soaking tub and separate shower—a true retreat after a long day. Downstairs, the finished basement opens the door to endless possibilities with a fifth bedroom and three bonus rooms—currently home to a pool table, but ready to become your dream home theater, fitness studio, office, or play space. Outside, the large fenced backyard offers privacy and room to roam, while the extra parking and generous finished square footage ensure you’ll have space to grow for years to come. Homes like this don’t stay on the market long. Come experience the comfort, the space, and the lifestyle this West Hills beauty offers—schedule your showing today before it’s gone!
Zillow last checked: 8 hours ago
Listing updated: September 05, 2025 at 11:03am
Listed by:
Erica Snavely 785-383-1643,
TopCity Realty, LLC
Bought with:
Kelley Hughes, SP00237130
Better Homes and Gardens Real
Source: Sunflower AOR,MLS#: 240530
Facts & features
Interior
Bedrooms & bathrooms
- Bedrooms: 5
- Bathrooms: 4
- Full bathrooms: 3
- 1/2 bathrooms: 1
Primary bedroom
- Level: Upper
- Area: 238.75
- Dimensions: 19.1 x 12.5
Bedroom 2
- Level: Upper
- Area: 204.49
- Dimensions: 16.9 x 12.1
Bedroom 3
- Level: Upper
- Area: 255.15
- Dimensions: 18.9 x 13.5
Bedroom 4
- Level: Upper
- Area: 205.83
- Dimensions: 15.7 x 13.11
Other
- Level: Basement
- Dimensions: 12.9 x 12.7 (bonus)
Dining room
- Level: Main
- Area: 181.25
- Dimensions: 14.5 x 12.5
Family room
- Level: Basement
- Dimensions: 19.2 x 12.8 (pool table)
Kitchen
- Level: Main
- Area: 226.46
- Dimensions: 16.9 x 13.4
Laundry
- Level: Main
Living room
- Level: Main
- Area: 538.9
- Dimensions: 28.2 x 19.11
Recreation room
- Level: Basement
- Dimensions: 25.2 x 13.8 + 22.9 x 10.8
Heating
- Natural Gas
Cooling
- Central Air
Appliances
- Included: Gas Range, Microwave, Dishwasher, Refrigerator, Disposal
- Laundry: Main Level
Features
- Flooring: Hardwood, Vinyl, Ceramic Tile, Laminate
- Doors: Storm Door(s)
- Windows: Storm Window(s)
- Basement: Concrete,Full,Finished
- Number of fireplaces: 1
- Fireplace features: One, Living Room
Interior area
- Total structure area: 4,352
- Total interior livable area: 4,352 sqft
- Finished area above ground: 2,952
- Finished area below ground: 1,400
Property
Parking
- Total spaces: 3
- Parking features: Attached
- Attached garage spaces: 3
Features
- Levels: Two
- Patio & porch: Patio
- Fencing: Fenced
Lot
- Size: 0.55 Acres
Details
- Additional structures: Shed(s)
- Parcel number: R14708
- Special conditions: Standard,Arm's Length
Construction
Type & style
- Home type: SingleFamily
- Property subtype: Single Family Residence, Residential
Materials
- Roof: Composition
Condition
- Year built: 1966
Utilities & green energy
- Water: Public
Community & neighborhood
Location
- Region: Topeka
- Subdivision: West Hills
Price history
| Date | Event | Price |
|---|---|---|
| 9/5/2025 | Sold | -- |
Source: | ||
| 7/30/2025 | Pending sale | $390,000$90/sqft |
Source: | ||
| 7/24/2025 | Listed for sale | $390,000-3.7%$90/sqft |
Source: | ||
| 6/22/2025 | Listing removed | $405,000$93/sqft |
Source: | ||
| 5/5/2025 | Price change | $405,000-3.6%$93/sqft |
Source: | ||
Public tax history
| Year | Property taxes | Tax assessment |
|---|---|---|
| 2025 | -- | $34,266 +5% |
| 2024 | $4,688 +3.9% | $32,634 +6% |
| 2023 | $4,510 +7.5% | $30,787 +11% |
Find assessor info on the county website
Neighborhood: Prospect Hills
Nearby schools
GreatSchools rating
- 7/10Mccarter Elementary SchoolGrades: PK-5Distance: 1.9 mi
- 6/10Landon Middle SchoolGrades: 6-8Distance: 0.7 mi
- 3/10Topeka West High SchoolGrades: 9-12Distance: 2.4 mi
Schools provided by the listing agent
- Elementary: McCarter Elementary School/USD 501
- Middle: Landon Middle School/USD 501
- High: Topeka West High School/USD 501
Source: Sunflower AOR. This data may not be complete. We recommend contacting the local school district to confirm school assignments for this home.


